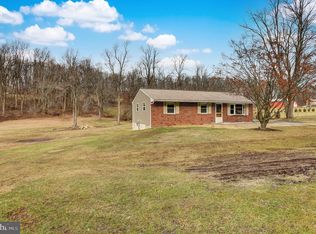HOME WARRANTY INCLUDED! A MUST SEE AT THIS PRICE. This home has been rated Very Good to Excellent by a Certified Appraiser. Welcome to Rocky Hill House, a Chester County Farmhouse style home, located just a few minutes from Downingtown or Morgantown turnpike exits. This 4-5 bedroom custom built home has been lovingly and meticulously cared for by it's original owners and sits secluded from the road and surrounded by the protected grounds of the Nature Conservancy offering wonderful views of nature and wildlife. Upon entering the home you will immediately notice the craftsmanship incorporated into this one of a kind home. The kitchen is well appointed with updated stainless steel appliances (including Bosch gas oven/range), exposed stone and bead board walls. With hardwood floors, upgraded/ new flooring & carpeting (including English Wool), each room, individually adorned in detail, from an English style Pub (Dining Room) to private Parlor/ Music Room (Den), Large Family Room, Large Living Room with floor to ceiling stone fireplace and hidden second staircase. The upstairs offers 4 additional bedrooms, one that has a loft, a Princess bedroom complete with Plantation Shutters, 2 dormers and bead board & chair rail, a full bath with dual vanity, along with the Master Suite. The Master offers great views, a nice walk-in closet with built in California Closet construction, a large master bath with vaulted ceilings, sky light, oversized double his/her shower, dual vanity and private commode. No need to travel for a vacation when you can escape to your own award winning paradise. Three terraced levels of patios surrounded by Oriental Koi ponds, waterfalls and exotic plantings, a massive 2 sided stone fireplace, outdoor stereo & cable TV. The 3rd terrace offers a huge (newer) 10 person Hot Tub (w/ stereo & waterfalls), outdoor shower and a stone/cedar 'Hut' complete with mini fridge. Great property for pets. Rocky Hill House offers an alarm system, pet containment fencing, driveway Car-Tel system, Gutter Guards, small 2 story barn & a second oversized shed for additional storage, wrap around front porch and so much more!
This property is off market, which means it's not currently listed for sale or rent on Zillow. This may be different from what's available on other websites or public sources.
