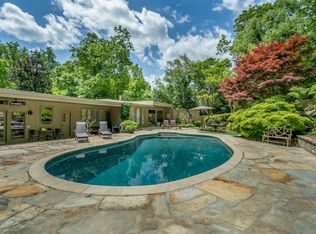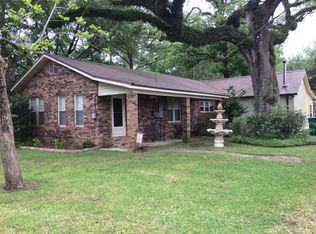Sold for $610,000
$610,000
3516 Brookwood Rd, Birmingham, AL 35223
4beds
3,176sqft
Single Family Residence
Built in 1960
0.8 Acres Lot
$629,100 Zestimate®
$192/sqft
$3,405 Estimated rent
Home value
$629,100
$585,000 - $679,000
$3,405/mo
Zestimate® history
Loading...
Owner options
Explore your selling options
What's special
The one you've been waiting for on Brookwood Road! Welcome to this charming home situated on a highly desirable street zoned for Cherokee Bend. Greeted by light-filled formal living, the accommodating floor plan leads you to the eat-in kitchen with granite countertops, stainless steel appliances, and plenty of storage space. The spacious den, complete with a cozy fireplace, creates the perfect space for both cooking and entertaining. Host formal dinners in the elegant dining room or step outside to enjoy the serene patio—perfect for relaxation and outdoor gatherings. The main-level primary bedroom offers generous space and a private en-suite bath, providing a peaceful retreat. The most darling secondary bedrooms share a well-appointed hall bath and each boasts ample closet space. This home features beautiful hardwood floors throughout, adding warmth and character to every room. An attached carport entry off the kitchen makes unloading groceries an easy task. Not one to miss!
Zillow last checked: 8 hours ago
Listing updated: June 06, 2025 at 06:30pm
Listed by:
Kara Lamar 205-612-0211,
South Main Realty
Bought with:
Kathy Byrd
LAH Sotheby's International Realty Mountain Brook
Source: GALMLS,MLS#: 21416586
Facts & features
Interior
Bedrooms & bathrooms
- Bedrooms: 4
- Bathrooms: 3
- Full bathrooms: 3
Primary bedroom
- Level: First
Bedroom 1
- Level: First
Bedroom 2
- Level: Second
Bedroom 3
- Level: Second
Primary bathroom
- Level: First
Bathroom 1
- Level: First
Dining room
- Level: First
Family room
- Level: First
Kitchen
- Features: Stone Counters
- Level: First
Living room
- Level: First
Basement
- Area: 0
Heating
- Central, Natural Gas
Cooling
- Central Air, Electric
Appliances
- Included: Dishwasher, Microwave, Gas Oven, Refrigerator, Gas Water Heater
- Laundry: Electric Dryer Hookup, Washer Hookup, Main Level, Laundry Room, Laundry (ROOM), Yes
Features
- Recessed Lighting, Smooth Ceilings, Linen Closet, Tub/Shower Combo, Walk-In Closet(s)
- Flooring: Carpet, Hardwood, Tile
- Basement: Crawl Space
- Attic: Walk-In,Yes
- Number of fireplaces: 1
- Fireplace features: Brick (FIREPL), Den, Gas
Interior area
- Total interior livable area: 3,176 sqft
- Finished area above ground: 3,176
- Finished area below ground: 0
Property
Parking
- Total spaces: 2
- Parking features: Attached, Driveway, Parking (MLVL)
- Has attached garage: Yes
- Carport spaces: 2
- Has uncovered spaces: Yes
Features
- Levels: 2+ story
- Patio & porch: Open (PATIO), Patio
- Exterior features: Sprinkler System
- Pool features: None
- Has view: Yes
- View description: None
- Waterfront features: No
Lot
- Size: 0.80 Acres
Details
- Parcel number: 2800034001015.000
- Special conditions: N/A
Construction
Type & style
- Home type: SingleFamily
- Property subtype: Single Family Residence
Materials
- Brick
Condition
- Year built: 1960
Utilities & green energy
- Sewer: Septic Tank
- Water: Public
Community & neighborhood
Location
- Region: Birmingham
- Subdivision: Mountain Brook
Other
Other facts
- Price range: $610K - $610K
Price history
| Date | Event | Price |
|---|---|---|
| 6/6/2025 | Sold | $610,000-6.1%$192/sqft |
Source: | ||
| 5/7/2025 | Contingent | $649,900$205/sqft |
Source: | ||
| 4/24/2025 | Listed for sale | $649,900+51.5%$205/sqft |
Source: | ||
| 3/14/2018 | Listing removed | $429,000$135/sqft |
Source: RealtySouth #805802 Report a problem | ||
| 2/28/2018 | Pending sale | $429,000$135/sqft |
Source: RealtySouth #805802 Report a problem | ||
Public tax history
| Year | Property taxes | Tax assessment |
|---|---|---|
| 2025 | $5,493 +7.1% | $50,880 +7% |
| 2024 | $5,131 +15.2% | $47,560 +15% |
| 2023 | $4,453 -5.3% | $41,340 -5.3% |
Find assessor info on the county website
Neighborhood: 35223
Nearby schools
GreatSchools rating
- 10/10Cherokee Bend Elementary SchoolGrades: PK-6Distance: 1.3 mi
- 10/10Mt Brook Jr High SchoolGrades: 7-9Distance: 1.6 mi
- 10/10Mt Brook High SchoolGrades: 10-12Distance: 1 mi
Schools provided by the listing agent
- Elementary: Cherokee Bend
- Middle: Mountain Brook
- High: Mountain Brook
Source: GALMLS. This data may not be complete. We recommend contacting the local school district to confirm school assignments for this home.
Get a cash offer in 3 minutes
Find out how much your home could sell for in as little as 3 minutes with a no-obligation cash offer.
Estimated market value$629,100
Get a cash offer in 3 minutes
Find out how much your home could sell for in as little as 3 minutes with a no-obligation cash offer.
Estimated market value
$629,100

