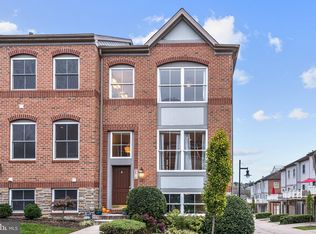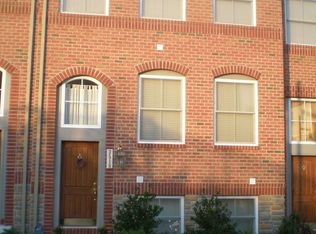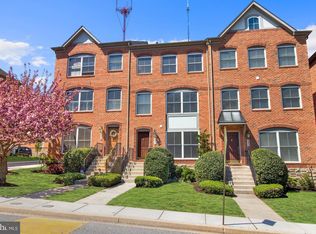Beautiful end-unit townhome in the heart of Woodberry in the quiet Clipper Mill community with many updates!. You will get the use of the Clipper Mill pool, you will be walking distance to the Light rail stop, the Jones Falls Trail for hiking/biking, and a 750 acre municipal park. Enter this home through the sunny 1.5 level foyer. The expansive living has two bright exposures, large windows, recessed lighting and gleaming hardwood floors. The gorgeous eat-in kitchen has granite counters, stainless appliances, a center island/breakfast bar, a modern backsplash, 42? cabinets with pull-out shelves. The dining area is perfect for entertaining. The main level also has a conveniently located powder room. Upstairs is the primary bedroom with oversized windows, and a spa-like, en-suite bathroom. There are two additional generously sized bedrooms and a second upper level full bath. On the lower level is a charming fully finished family room, a full bath and a great laundry room with front loading washer and dryer. Outside is a lovely deck. All this and an attached garage make this home the best way to enjoy city living. Updates: Hardwood Floors, Appliances, Paint, Lighting, Carpet, HWH, Ceiling Fans, Toilets
This property is off market, which means it's not currently listed for sale or rent on Zillow. This may be different from what's available on other websites or public sources.


