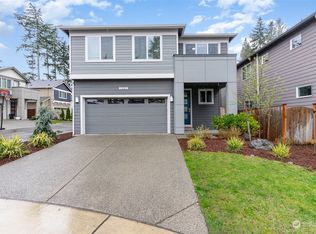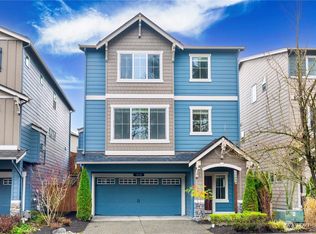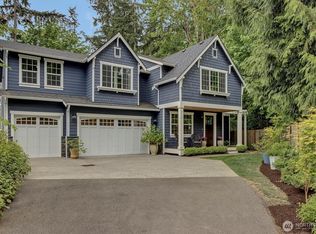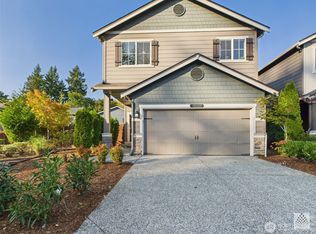Sold
Listed by:
Chandra Vennapusa,
eXp Realty
Bought with: Skyline Properties, Inc.
$1,385,000
3516 200th Place SE, Bothell, WA 98012
4beds
2,410sqft
Single Family Residence
Built in 2020
3,998.81 Square Feet Lot
$1,360,800 Zestimate®
$575/sqft
$3,707 Estimated rent
Home value
$1,360,800
$1.27M - $1.47M
$3,707/mo
Zestimate® history
Loading...
Owner options
Explore your selling options
What's special
Nestled in the heart of Bothell, this 2020 BUILT STUNNING PACIFIC RIDGE RESALE is located in a peaceful, friendly neighborhood in a cul-de-sac within the prestigious NORTHSHORE SCHOOL DISTRICT— award winning schools Fernwood Elementary, Skyview Middle School & North Creek High. Moments from parks, shopping & commuter routes. Meticulously maintained home w/pride of ownership all around. $100k+ upgrades - EV car charging, Smart LG & Whirlpool appliances, garage storage racks & opener, A/C (2024) & rain shower in the primary bath. Outdoor living shines w/paved walkways, raised garden beds, storage shed & sprinklers. Smart home features & added touches like gutter guards & window shades make this home a true standout. PRE-INSPECTED!
Zillow last checked: 8 hours ago
Listing updated: July 13, 2025 at 04:02am
Listed by:
Chandra Vennapusa,
eXp Realty
Bought with:
Hemalatha Venu, 129645
Skyline Properties, Inc.
Source: NWMLS,MLS#: 2359469
Facts & features
Interior
Bedrooms & bathrooms
- Bedrooms: 4
- Bathrooms: 3
- Full bathrooms: 2
- 1/2 bathrooms: 1
- Main level bathrooms: 1
Other
- Level: Main
Dining room
- Level: Main
Entry hall
- Level: Main
Family room
- Level: Main
Kitchen with eating space
- Level: Main
Heating
- Fireplace, 90%+ High Efficiency, Electric, Natural Gas
Cooling
- 90%+ High Efficiency
Appliances
- Included: Dishwasher(s), Disposal, Dryer(s), Microwave(s), Refrigerator(s), Stove(s)/Range(s), Washer(s), Garbage Disposal
Features
- Bath Off Primary, Dining Room
- Flooring: Ceramic Tile, Laminate, Carpet
- Doors: French Doors
- Windows: Double Pane/Storm Window
- Basement: None
- Number of fireplaces: 1
- Fireplace features: Gas, Main Level: 1, Fireplace
Interior area
- Total structure area: 2,410
- Total interior livable area: 2,410 sqft
Property
Parking
- Total spaces: 2
- Parking features: Attached Garage
- Attached garage spaces: 2
Features
- Levels: Two
- Stories: 2
- Entry location: Main
- Patio & porch: Bath Off Primary, Ceramic Tile, Double Pane/Storm Window, Dining Room, Fireplace, French Doors, Laminate
- Has view: Yes
- View description: Territorial
Lot
- Size: 3,998 sqft
- Features: Cul-De-Sac, Curbs, Open Lot, Paved, Sidewalk, Cable TV
- Topography: Level
Details
- Parcel number: 01191812622313
- Zoning description: Jurisdiction: City
- Special conditions: Standard
Construction
Type & style
- Home type: SingleFamily
- Architectural style: Modern
- Property subtype: Single Family Residence
Materials
- Cement Planked, Wood Siding, Cement Plank
- Foundation: Poured Concrete
- Roof: Composition
Condition
- Very Good
- Year built: 2020
- Major remodel year: 2020
Utilities & green energy
- Electric: Company: PSE
- Sewer: Sewer Connected, Company: Alderwood
- Water: Public, Company: Alderwood
- Utilities for property: Xfinity, Xfinity
Community & neighborhood
Community
- Community features: CCRs
Location
- Region: Bothell
- Subdivision: Canyon Park
HOA & financial
HOA
- HOA fee: $100 monthly
- Association phone: 312-838-4562
Other
Other facts
- Listing terms: Cash Out,Conventional,FHA,VA Loan
- Cumulative days on market: 10 days
Price history
| Date | Event | Price |
|---|---|---|
| 6/12/2025 | Sold | $1,385,000-1.1%$575/sqft |
Source: | ||
| 5/3/2025 | Pending sale | $1,400,000$581/sqft |
Source: | ||
| 4/23/2025 | Listed for sale | $1,400,000+60.9%$581/sqft |
Source: | ||
| 11/4/2020 | Sold | $869,995$361/sqft |
Source: Public Record Report a problem | ||
Public tax history
| Year | Property taxes | Tax assessment |
|---|---|---|
| 2024 | $10,306 -1.6% | $1,151,500 -1.7% |
| 2023 | $10,474 +7.5% | $1,172,000 -3.5% |
| 2022 | $9,744 +13.9% | $1,214,100 +43.3% |
Find assessor info on the county website
Neighborhood: 98012
Nearby schools
GreatSchools rating
- 8/10Fernwood Elementary SchoolGrades: PK-5Distance: 0.4 mi
- 7/10Skyview Middle SchoolGrades: 6-8Distance: 0.8 mi
- 8/10North Creek High SchoolGrades: 9-12Distance: 0.5 mi
Schools provided by the listing agent
- Elementary: Fernwood Elem
- Middle: Skyview Middle School
- High: North Creek High School
Source: NWMLS. This data may not be complete. We recommend contacting the local school district to confirm school assignments for this home.

Get pre-qualified for a loan
At Zillow Home Loans, we can pre-qualify you in as little as 5 minutes with no impact to your credit score.An equal housing lender. NMLS #10287.



