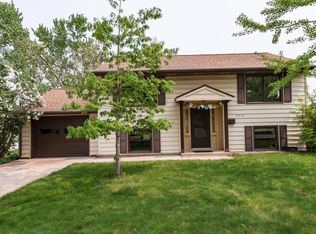Closed
$289,000
3516 19th Ave NW, Rochester, MN 55901
4beds
2,080sqft
Single Family Residence
Built in 1975
8,712 Square Feet Lot
$302,000 Zestimate®
$139/sqft
$2,194 Estimated rent
Home value
$302,000
$275,000 - $332,000
$2,194/mo
Zestimate® history
Loading...
Owner options
Explore your selling options
What's special
This charming 4-bedroom, 2-bathroom house offers the perfect blend of comfort and convenience. Enjoy the tranquility of nearby Rolling Green Park, perfect for weekend picnics or evening strolls. For the savvy shopper, Target Grocery and Hy-Vee are just around the corner, making errands a breeze. The outdoor space invites relaxation and gatherings, while the heated garage keeps your vehicles cozy year-round. With new air conditioning, furnace, water heater, and water softener, this home is move-in ready. Families will appreciate the proximity to schools, ensuring a smooth morning routine. Whether you're sipping lemonade on the porch or hosting a backyard barbecue, this delightful property is sure to capture your heart!
Zillow last checked: 8 hours ago
Listing updated: September 13, 2025 at 11:37pm
Listed by:
Kristina Wheeler 612-505-2860,
Keller Williams Premier Realty
Bought with:
Kaitlin Berg
Re/Max Results
Source: NorthstarMLS as distributed by MLS GRID,MLS#: 6573345
Facts & features
Interior
Bedrooms & bathrooms
- Bedrooms: 4
- Bathrooms: 2
- Full bathrooms: 1
- 3/4 bathrooms: 1
Bedroom 1
- Level: Main
Bedroom 2
- Level: Main
Bedroom 3
- Level: Lower
Bedroom 4
- Level: Lower
Family room
- Level: Lower
Kitchen
- Level: Main
Living room
- Level: Main
Heating
- Forced Air
Cooling
- Central Air
Appliances
- Included: Dishwasher, Disposal, Dryer, Exhaust Fan, Gas Water Heater, Microwave, Range, Refrigerator, Washer, Water Softener Owned
Features
- Basement: Block,Daylight,Finished,Full,Walk-Out Access
- Number of fireplaces: 1
Interior area
- Total structure area: 2,080
- Total interior livable area: 2,080 sqft
- Finished area above ground: 1,040
- Finished area below ground: 936
Property
Parking
- Total spaces: 2
- Parking features: Attached, Concrete
- Attached garage spaces: 2
Accessibility
- Accessibility features: None
Features
- Levels: Multi/Split
- Patio & porch: Deck
- Fencing: Wood
Lot
- Size: 8,712 sqft
- Dimensions: 70 x 122
Details
- Additional structures: Storage Shed
- Foundation area: 1040
- Parcel number: 742224020599
- Zoning description: Residential-Single Family
Construction
Type & style
- Home type: SingleFamily
- Property subtype: Single Family Residence
Materials
- Steel Siding, Block
- Roof: Asphalt
Condition
- Age of Property: 50
- New construction: No
- Year built: 1975
Utilities & green energy
- Electric: Circuit Breakers
- Gas: Natural Gas
- Sewer: City Sewer/Connected
- Water: City Water/Connected
Community & neighborhood
Location
- Region: Rochester
- Subdivision: Rolling Greens 2nd Rep
HOA & financial
HOA
- Has HOA: No
Price history
| Date | Event | Price |
|---|---|---|
| 9/13/2024 | Sold | $289,000+3.6%$139/sqft |
Source: | ||
| 8/2/2024 | Pending sale | $279,000$134/sqft |
Source: | ||
| 7/26/2024 | Listed for sale | $279,000+30.4%$134/sqft |
Source: | ||
| 8/24/2018 | Sold | $213,900$103/sqft |
Source: | ||
| 7/11/2018 | Pending sale | $213,900$103/sqft |
Source: Counselor Realty Rochester #4089377 Report a problem | ||
Public tax history
| Year | Property taxes | Tax assessment |
|---|---|---|
| 2025 | $3,494 +14.3% | $269,600 +9.7% |
| 2024 | $3,056 | $245,700 +2.1% |
| 2023 | -- | $240,600 +3.7% |
Find assessor info on the county website
Neighborhood: John Adams
Nearby schools
GreatSchools rating
- 3/10Elton Hills Elementary SchoolGrades: PK-5Distance: 0.8 mi
- 5/10John Adams Middle SchoolGrades: 6-8Distance: 0.4 mi
- 5/10John Marshall Senior High SchoolGrades: 8-12Distance: 1.8 mi
Schools provided by the listing agent
- Elementary: Elton Hills
- Middle: John Adams
- High: John Marshall
Source: NorthstarMLS as distributed by MLS GRID. This data may not be complete. We recommend contacting the local school district to confirm school assignments for this home.
Get a cash offer in 3 minutes
Find out how much your home could sell for in as little as 3 minutes with a no-obligation cash offer.
Estimated market value$302,000
Get a cash offer in 3 minutes
Find out how much your home could sell for in as little as 3 minutes with a no-obligation cash offer.
Estimated market value
$302,000
