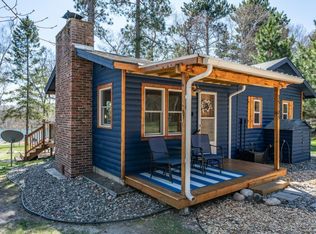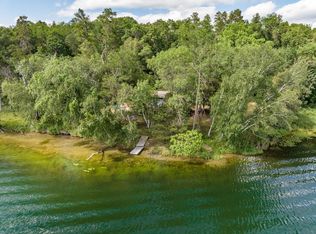Closed
$404,100
35159 Pine Terrace Rd, Crosslake, MN 56442
2beds
987sqft
Single Family Residence
Built in 1985
2.2 Acres Lot
$407,900 Zestimate®
$409/sqft
$1,665 Estimated rent
Home value
$407,900
$351,000 - $473,000
$1,665/mo
Zestimate® history
Loading...
Owner options
Explore your selling options
What's special
Nestled under the pines, this charming 2-bedroom, 1-bath home on Star Lake features an excellent sandy beach and a lakeshore ideal for swimming on hot summer days. Enjoy southern lake views and the privacy of 2.20 wooded acres. Inside, the cozy lake home showcases knotty pine accents and ample windows that invite in natural light. The primary bedroom features a vaulted ceiling and a loft that provides extra sleeping accommodations, perfect for the little ones. The intimate spaces are perfect for relaxation and connection with loved ones. The cabin's roof is less than a year old and has been upgraded to a high standard. For storage, there's a detached 2-stall garage and a lakeside boathouse for your lake toys. Star Lake is a smaller, deep, clear, and beautiful lake that offers a peaceful and private environment. Gather around the lakeside fire pit with family under the stars to roast marshmallows, or take advantage of activities like boating, canoeing, kayaking, and excellent fishing. The property is conveniently located in the heart of Ideal Township, just minutes away from the amenities of Crosslake, Breezy Point, and Pequot Lakes, which include great restaurants, various retail shops, premier golf courses, and the Whitefish Chain. Don’t miss the opportunity to create cherished family memories on Star Lake! The price is based on the sale of MLS 6698572.
Zillow last checked: 8 hours ago
Listing updated: September 15, 2025 at 11:05am
Listed by:
Mike O'Connell 218-831-6787,
Larson Group Real Estate/Kelle
Bought with:
Desrochers Realty Group
eXp Realty
Julie M Desrochers
Source: NorthstarMLS as distributed by MLS GRID,MLS#: 6695727
Facts & features
Interior
Bedrooms & bathrooms
- Bedrooms: 2
- Bathrooms: 1
- 3/4 bathrooms: 1
Bedroom 1
- Level: Main
- Area: 323 Square Feet
- Dimensions: 17' x 19'
Bedroom 2
- Level: Main
- Area: 115 Square Feet
- Dimensions: 10' x 11'6
Dining room
- Level: Main
- Area: 68.25 Square Feet
- Dimensions: 7' x 9'9
Kitchen
- Level: Main
- Area: 78 Square Feet
- Dimensions: 8' x 9'9
Living room
- Level: Main
- Area: 329.03 Square Feet
- Dimensions: 17'2 x 19'2
Heating
- Other, Space Heater
Cooling
- None
Appliances
- Included: Gas Water Heater, Microwave, Range, Refrigerator
Features
- Basement: Crawl Space
- Has fireplace: No
Interior area
- Total structure area: 987
- Total interior livable area: 987 sqft
- Finished area above ground: 987
- Finished area below ground: 0
Property
Parking
- Total spaces: 2
- Parking features: Detached, Gravel
- Garage spaces: 2
- Details: Garage Dimensions (24 x 24)
Accessibility
- Accessibility features: No Stairs Internal
Features
- Levels: One
- Stories: 1
- Patio & porch: Deck, Patio, Side Porch
- Has view: Yes
- View description: Lake, Panoramic, South
- Has water view: Yes
- Water view: Lake
- Waterfront features: Lake Front, Waterfront Elevation(15-26), Waterfront Num(18035900), Lake Chain, Lake Bottom(Hard, Excellent Sand), Lake Acres(127), Lake Chain Acres(1190), Lake Depth(83)
- Body of water: Star,Ossawinnamakee
- Frontage length: Water Frontage: 99
Lot
- Size: 2.20 Acres
- Dimensions: 99 x 1172 x 89 x 1317
- Features: Accessible Shoreline, Many Trees
Details
- Additional structures: Additional Garage, Boat House
- Foundation area: 987
- Parcel number: 68240530
- Zoning description: Shoreline,Residential-Single Family
Construction
Type & style
- Home type: SingleFamily
- Property subtype: Single Family Residence
Materials
- Wood Siding, Frame
- Roof: Age 8 Years or Less,Asphalt,Pitched
Condition
- Age of Property: 40
- New construction: No
- Year built: 1985
Utilities & green energy
- Electric: Power Company: Crow Wing Power
- Gas: Electric, Propane
- Sewer: Private Sewer, Septic System Compliant - Yes, Tank with Drainage Field
- Water: Submersible - 4 Inch, Drilled, Well
- Utilities for property: Underground Utilities
Community & neighborhood
Location
- Region: Crosslake
HOA & financial
HOA
- Has HOA: No
Other
Other facts
- Road surface type: Paved
Price history
| Date | Event | Price |
|---|---|---|
| 9/15/2025 | Sold | $404,100+1.3%$409/sqft |
Source: | ||
| 8/4/2025 | Pending sale | $399,000$404/sqft |
Source: | ||
| 6/23/2025 | Price change | $399,000-3.9%$404/sqft |
Source: | ||
| 4/3/2025 | Listed for sale | $415,000$420/sqft |
Source: | ||
Public tax history
Tax history is unavailable.
Neighborhood: 56442
Nearby schools
GreatSchools rating
- 8/10Eagle View Elementary SchoolGrades: PK-4Distance: 6.4 mi
- 6/10Pequot Lakes Middle SchoolGrades: 5-8Distance: 8.5 mi
- 8/10Pequot Lakes Senior High SchoolGrades: 9-12Distance: 8.5 mi

Get pre-qualified for a loan
At Zillow Home Loans, we can pre-qualify you in as little as 5 minutes with no impact to your credit score.An equal housing lender. NMLS #10287.
Sell for more on Zillow
Get a free Zillow Showcase℠ listing and you could sell for .
$407,900
2% more+ $8,158
With Zillow Showcase(estimated)
$416,058
