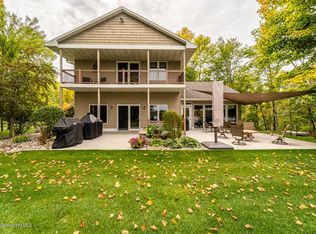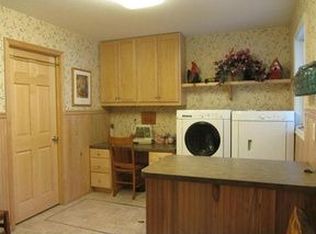Closed
$1,200,000
35151 Adams Point Ln, Frazee, MN 56544
4beds
4,130sqft
Single Family Residence
Built in 2003
2.14 Acres Lot
$1,209,200 Zestimate®
$291/sqft
$3,208 Estimated rent
Home value
$1,209,200
$1.09M - $1.33M
$3,208/mo
Zestimate® history
Loading...
Owner options
Explore your selling options
What's special
ROSE LAKE...PARADISE FOUND! 4 bedroom 3 bath two-story on the south shore! The kitchen features custom cherry cabinets with quartz countertops, breakfast island, gas fireplace & an exterior door to the stamped concrete patio/grills. If you want a view, check out the living room lakeside "floor to ceiling" glass along with the vaulted wood ceiling...impressive!
The Owner's suite has a door to the lakeside patio, two-sided fireplace, full bath with a soaking tub/tiled shower & spacious walk-in closet. On the upper level you will find a family area (loft overlooking the lower level) 2 more bedrooms, office & full bath.
Over the 3-stall attached & heated garage are another bedroom & crafting area. Now check out the detached 2-stall heated garage with workshop & mancave above. The lakeside stamped sidewalk leads to a large circular concrete firepit area & sand beach. Good swimming & fishing off the dock. Boat over to Spanky's for dinner or drive a short distance to Vergas or Frazee!
Zillow last checked: 8 hours ago
Listing updated: May 06, 2025 at 12:43am
Listed by:
Vaun Bruhn 218-371-7213,
New Horizons Realty Of Perham
Bought with:
Monica Kaiser
Counselor Realty Detroit Lakes
Source: NorthstarMLS as distributed by MLS GRID,MLS#: 6396600
Facts & features
Interior
Bedrooms & bathrooms
- Bedrooms: 4
- Bathrooms: 3
- Full bathrooms: 2
- 3/4 bathrooms: 1
Bedroom 1
- Level: Main
- Area: 289 Square Feet
- Dimensions: 17x17
Bedroom 2
- Level: Upper
- Area: 256 Square Feet
- Dimensions: 16x16
Bedroom 3
- Level: Upper
- Area: 256 Square Feet
- Dimensions: 16x16
Bedroom 4
- Level: Upper
- Area: 195 Square Feet
- Dimensions: 13x15
Dining room
- Level: Main
- Area: 192 Square Feet
- Dimensions: 12x16
Flex room
- Level: Upper
- Area: 210 Square Feet
- Dimensions: 14x15
Informal dining room
- Level: Main
- Area: 170 Square Feet
- Dimensions: 10x17
Kitchen
- Level: Main
- Area: 221 Square Feet
- Dimensions: 13x17
Laundry
- Level: Main
- Area: 96 Square Feet
- Dimensions: 8x12
Living room
- Level: Main
- Area: 450 Square Feet
- Dimensions: 18x25
Loft
- Level: Upper
- Area: 288 Square Feet
- Dimensions: 16x18
Office
- Level: Upper
- Area: 108 Square Feet
- Dimensions: 9x12
Heating
- Forced Air, Heat Pump, Radiant Floor
Cooling
- Heat Pump
Appliances
- Included: Air-To-Air Exchanger, Dishwasher, Electric Water Heater, Microwave, Range, Refrigerator, Water Softener Owned
Features
- Has basement: No
- Number of fireplaces: 2
- Fireplace features: Double Sided, Gas, Living Room, Primary Bedroom
Interior area
- Total structure area: 4,130
- Total interior livable area: 4,130 sqft
- Finished area above ground: 4,130
- Finished area below ground: 0
Property
Parking
- Total spaces: 3
- Parking features: Attached, Concrete, Garage Door Opener, Heated Garage, Insulated Garage
- Attached garage spaces: 3
- Has uncovered spaces: Yes
- Details: Garage Dimensions (30x24), Garage Door Height (8), Garage Door Width (16)
Accessibility
- Accessibility features: None
Features
- Levels: Two
- Stories: 2
- Has view: Yes
- View description: North
- Waterfront features: Lake Front, Waterfront Num(56036000), Lake Acres(1200), Lake Depth(137)
- Body of water: Rose Lake (Hobart Twp.)
- Frontage length: Water Frontage: 165
Lot
- Size: 2.14 Acres
- Dimensions: 165 x 614 x 138 x 663
- Features: Accessible Shoreline, Many Trees
Details
- Additional structures: Additional Garage, Workshop
- Foundation area: 2160
- Parcel number: 32000990618000
- Zoning description: Shoreline
- Other equipment: Fuel Tank - Owned
Construction
Type & style
- Home type: SingleFamily
- Property subtype: Single Family Residence
Materials
- Brick/Stone, Shake Siding, Vinyl Siding
- Foundation: Slab
- Roof: Asphalt
Condition
- Age of Property: 22
- New construction: No
- Year built: 2003
Utilities & green energy
- Electric: Power Company: Lake Region Electric Co-op
- Gas: Electric, Propane
- Sewer: Private Sewer, Tank with Drainage Field
- Water: Submersible - 4 Inch, Private
Community & neighborhood
Location
- Region: Frazee
- Subdivision: Rose Acres
HOA & financial
HOA
- Has HOA: No
Other
Other facts
- Road surface type: Unimproved
Price history
| Date | Event | Price |
|---|---|---|
| 9/29/2023 | Sold | $1,200,000-4%$291/sqft |
Source: | ||
| 8/21/2023 | Pending sale | $1,250,000$303/sqft |
Source: | ||
| 7/6/2023 | Listed for sale | $1,250,000$303/sqft |
Source: | ||
Public tax history
| Year | Property taxes | Tax assessment |
|---|---|---|
| 2024 | $6,558 +4.3% | $925,000 +12.2% |
| 2023 | $6,286 +4.7% | $824,400 +27.3% |
| 2022 | $6,006 -8.5% | $647,400 |
Find assessor info on the county website
Neighborhood: 56544
Nearby schools
GreatSchools rating
- 6/10Prairie Wind Middle SchoolGrades: 5-8Distance: 10.4 mi
- 7/10Perham Senior High SchoolGrades: 9-12Distance: 10.1 mi
- 7/10Heart Of The Lake Elementary SchoolGrades: PK-4Distance: 10.5 mi

Get pre-qualified for a loan
At Zillow Home Loans, we can pre-qualify you in as little as 5 minutes with no impact to your credit score.An equal housing lender. NMLS #10287.

