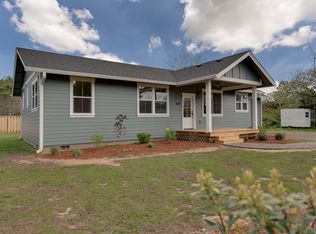Style, privacy, and location-this home has it all! Studs-out remodel brings this traditional home up-to-date in the most stylish, functional,& livable ways. Complete remodel of kitchen features black SS appliances w/ quartz counter tops. New bath fixtures w/ tile floors. Most flooring is beautiful solid milled wood. Check out the stylish horizontal T&G wall surfaces. Large backyard fully fenced w/ big shop building (900sqft + 250 sqft additional covered space) and garden, Rear deck and fire pit.
This property is off market, which means it's not currently listed for sale or rent on Zillow. This may be different from what's available on other websites or public sources.
