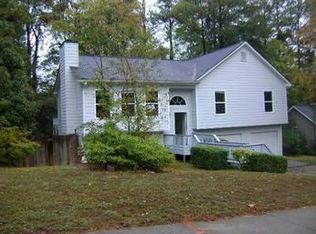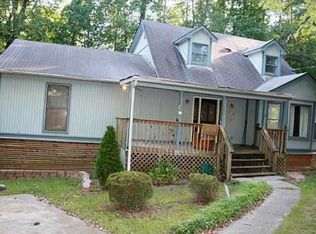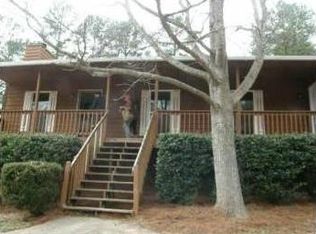Don't miss out on one of the best floor plans and communities in Forsyth. Somerdale is a community that loves to connect and spend time at the pool and block parties. With side entry garages and professional landscape, the overall appeal of this community rises above many. The Orichid is a well thought out plan with a bedroom on the main and 4 bedrooms on the upper floor. Grab the popcorn and your favorite movie because you will spend family night in the spacious media room. Cook up your favorite meals on the open kitchen with gas appliances and designer selections.
This property is off market, which means it's not currently listed for sale or rent on Zillow. This may be different from what's available on other websites or public sources.


