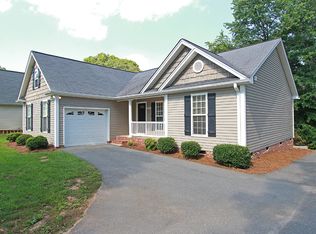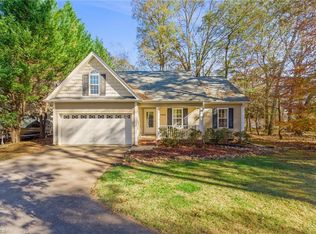This charming and sunny home in Pfafftown is ready for you to move right into. Enjoy a nice spacious office while you're working remotely. Wonderful backyard that could be perfect for entertaining or watching your furry friends run around. High end laminate flooring in living room, kitchen, dining area, hallway, and foyer. Large kitchen with tons of cabinets and counter-space. Snuggle up to the fireplace with gas logs in the cozy, yet open living room. Private wooded back yard. Located in highly desirable Pfafftown area and in sought after school district.
This property is off market, which means it's not currently listed for sale or rent on Zillow. This may be different from what's available on other websites or public sources.

