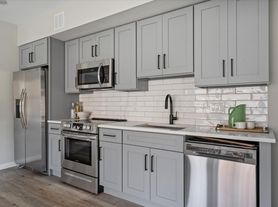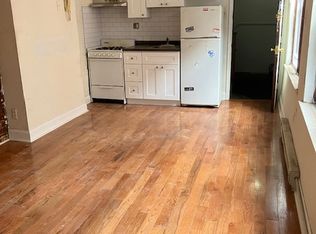Nestled in the heart of East Falls, this beautifully renovated twin home offers the perfect balance of historic charm and modern luxury. Featuring three spacious bedrooms and two and a half bathrooms, every detail has been thoughtfully designed for comfort, elegance, and functionality. Step inside to an inviting open floor plan filled with natural light. The living and dining areas flow seamlessly together, showcasing hardwood floors, and recessed lighting that highlight the home's character. The kitchen is a chef's dream with stainless steel appliances and granite countertops. The primary suite retreat occupies the third floor, featuring a luxurious full bathroom with a balcony, soaking tub, stall shower, and generous closet space offering the perfect escape at the end of the day. This home has in-unit laundry and a dishwasher for modern convenience. Outside, enjoy a fenced backyard and patio ideal for entertaining or unwinding under the stars. Located on a quiet, tree-lined street just steps from local cafes, shops, and restaurants, this home combines neighborhood tranquility with urban convenience. Enjoy easy access to Center City, Kelly Drive, and the Schuylkill River Trail. With on-street parking this East Falls gem is move-in ready. Experience where comfort meets sophistication schedule your private tour today. Please reach out to the listing agent for application procedures.
House for rent
$2,995/mo
3515 Sunnyside Ave, Philadelphia, PA 19129
3beds
1,860sqft
Price may not include required fees and charges.
Singlefamily
Available now
Cats, dogs OK
Central air, electric
Has laundry laundry
On street parking
Electric, forced air
What's special
Open floor planSoaking tubNatural lightIn-unit laundryPrimary suite retreatFenced backyardRecessed lighting
- 4 days |
- -- |
- -- |
Travel times
Zillow can help you save for your dream home
With a 6% savings match, a first-time homebuyer savings account is designed to help you reach your down payment goals faster.
Offer exclusive to Foyer+; Terms apply. Details on landing page.
Facts & features
Interior
Bedrooms & bathrooms
- Bedrooms: 3
- Bathrooms: 3
- Full bathrooms: 2
- 1/2 bathrooms: 1
Heating
- Electric, Forced Air
Cooling
- Central Air, Electric
Appliances
- Included: Dishwasher, Dryer, Microwave, Refrigerator, Washer
- Laundry: Has Laundry, In Unit, Upper Level
Features
- 9'+ Ceilings, Cathedral Ceiling(s), Combination Dining/Living, Dry Wall, Open Floorplan, Primary Bath(s), Recessed Lighting, View
- Flooring: Carpet
- Has basement: Yes
Interior area
- Total interior livable area: 1,860 sqft
Property
Parking
- Parking features: On Street
- Details: Contact manager
Features
- Exterior features: Contact manager
- Has view: Yes
- View description: City View
Details
- Parcel number: 382112600
Construction
Type & style
- Home type: SingleFamily
- Architectural style: Colonial
- Property subtype: SingleFamily
Materials
- Roof: Asphalt,Built Up,Shake Shingle
Condition
- Year built: 1920
Community & HOA
Location
- Region: Philadelphia
Financial & listing details
- Lease term: Contact For Details
Price history
| Date | Event | Price |
|---|---|---|
| 10/16/2025 | Listed for rent | $2,995-0.2%$2/sqft |
Source: Bright MLS #PAPH2547952 | ||
| 2/11/2025 | Listing removed | $3,000$2/sqft |
Source: Bright MLS #PAPH2423686 | ||
| 1/23/2025 | Listed for sale | $499,900$269/sqft |
Source: | ||
| 1/20/2025 | Listing removed | $499,900$269/sqft |
Source: | ||
| 11/28/2024 | Listed for rent | $3,000$2/sqft |
Source: Bright MLS #PAPH2423686 | ||

