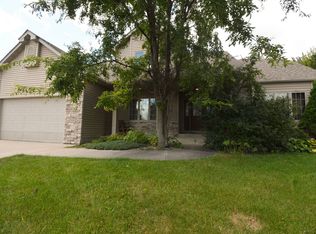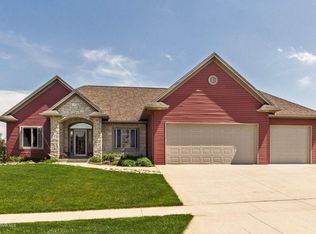Don't miss this stunning 4 bed, 3 bath ranch in Stonehedge Estates! With over 4,000 square feet, this home provides plenty of space for everyone and tons of great features: covered porch, maple hardwood floors, 2 fireplaces both w/gorgeous built-ins, main floor master suite w/private full bath, walk-in closet, and main floor laundry! Nearly 1/3 acre lot plus deck and patio! Open concept main level with large windows and tons of natural light. Family room with fireplace and built-ins opens to the spacious eat-in kitchen with pantry and deck access. Main floor laundry is a huge convenience with sink and cabinets. You'll also love the main floor master suite with separate jetted tub and shower, plus double vanity and walk-in closet! The main floor also includes a 2nd bedroom, another full bath, plus a den/office with French doors! Downstairs, you'll find a huge family room, complete with another fireplace and more beautiful built-in shelving. 2 more bedrooms, another full bath, plus a den/office space make for a great lower level! Tons of storage and room to spread out. Outside, the covered porch is a great spot for relaxing, while the wide backyard, patio, and upper level deck provide great space for entertaining!
This property is off market, which means it's not currently listed for sale or rent on Zillow. This may be different from what's available on other websites or public sources.

