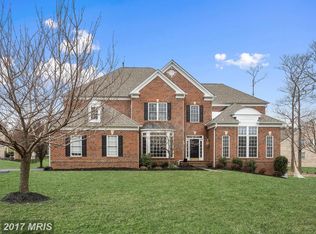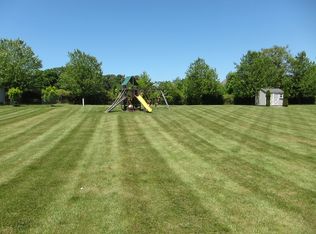Sold for $1,350,000
$1,350,000
3515 Snow Chief Rd, Glenelg, MD 21737
6beds
7,307sqft
Single Family Residence
Built in 2002
1.15 Acres Lot
$1,550,500 Zestimate®
$185/sqft
$6,394 Estimated rent
Home value
$1,550,500
$1.47M - $1.64M
$6,394/mo
Zestimate® history
Loading...
Owner options
Explore your selling options
What's special
EXQUISITE! With over 7,000 square feet of elegantly finished square feet, no detail was left untouched in this expansive Glenelg retreat. Situated on over an acre in The Paddocks, this stately home is perfect even for the most selective of buyers. As soon as you enter into the main foyer, you are welcomed by custom finishes throughout this home’s ideal layout, with formal spaces for entertaining any number of guests and a gracious, accommodating flow. The two-story living room serves as the centerpiece, with a gorgeous wall of windows and an easy flow into the adjacent kitchen. With gas cooking and finishes that are sure to impress, the kitchen features gleaming granite counters, a walk-in pantry, expansive table space and a sitting area that leads to the exquisite backyard oasis. Indoor/outdoor entertaining flow is a dream with this truly private haven, featuring a gazebo, oversized deck, pristine in-ground pool, patio, pergola, and climate-controlled pool house with full bath, all with beautiful professional landscaping. Back inside, the main level primary bedroom suite with its private, spa-like bath includes two walk-in closets with custom shelving systems. Completing the main level is the formal dining room, opulent home office with built-in cabinetry, half bath, and laundry room. Make your way upstairs where four massive bedrooms await, each featuring a walk-in closet. The finished lower level provides abundant flexible space to suit whatever your needs may be. This home is outfitted with endless features for your comfort and lifestyle, such as a massive three-car garage, brick driveway and walkway, lower level in-law suite with full kitchen, fully-equipped home theater, and numerous updates for your peace of mind. With its location in highly sought after western Howard County, this one is an absolute must-see.
Zillow last checked: 8 hours ago
Listing updated: July 28, 2023 at 05:13am
Listed by:
Erin Phelps 410-746-1573,
Weichert Realtors - McKenna & Vane
Bought with:
Shelly Arora, 637847
Samson Properties
Source: Bright MLS,MLS#: MDHW2027020
Facts & features
Interior
Bedrooms & bathrooms
- Bedrooms: 6
- Bathrooms: 5
- Full bathrooms: 4
- 1/2 bathrooms: 1
- Main level bathrooms: 2
- Main level bedrooms: 1
Basement
- Area: 3071
Heating
- Forced Air, Natural Gas
Cooling
- Central Air, Electric
Appliances
- Included: Microwave, Cooktop, Dishwasher, Dryer, Disposal, Exhaust Fan, Oven, Double Oven, Oven/Range - Gas, Refrigerator, Stainless Steel Appliance(s), Washer, Water Heater, Water Treat System, Gas Water Heater
- Laundry: Main Level
Features
- 2nd Kitchen, Attic, Built-in Features, Butlers Pantry, Entry Level Bedroom, Family Room Off Kitchen, Formal/Separate Dining Room, Kitchen Island, Kitchen - Table Space, Pantry, Eat-in Kitchen, Primary Bath(s), Recessed Lighting, Soaking Tub, Sound System, Bathroom - Stall Shower, Bathroom - Tub Shower, Walk-In Closet(s)
- Flooring: Carpet, Hardwood, Marble, Wood
- Windows: Double Hung, Transom, Window Treatments
- Basement: Full,Exterior Entry,Interior Entry,Rear Entrance,Walk-Out Access,Windows,Connecting Stairway,Partially Finished
- Number of fireplaces: 1
- Fireplace features: Double Sided, Glass Doors, Gas/Propane
Interior area
- Total structure area: 8,378
- Total interior livable area: 7,307 sqft
- Finished area above ground: 5,307
- Finished area below ground: 2,000
Property
Parking
- Total spaces: 6
- Parking features: Garage Faces Side, Garage Door Opener, Inside Entrance, Attached, Driveway, Off Street
- Attached garage spaces: 3
- Uncovered spaces: 3
Accessibility
- Accessibility features: None
Features
- Levels: Three
- Stories: 3
- Patio & porch: Patio, Deck
- Exterior features: Stone Retaining Walls, Extensive Hardscape, Lighting
- Has private pool: Yes
- Pool features: Fenced, Heated, In Ground, Salt Water, Pool/Spa Combo, Private
- Has spa: Yes
- Spa features: Hot Tub
- Fencing: Wrought Iron
- Has view: Yes
- View description: Garden, Trees/Woods, Other
Lot
- Size: 1.15 Acres
- Features: Landscaped, Poolside, Private, Rear Yard
Details
- Additional structures: Above Grade, Below Grade, Outbuilding
- Parcel number: 1403332969
- Zoning: RRDEO
- Special conditions: Standard
- Other equipment: Negotiable, See Remarks
Construction
Type & style
- Home type: SingleFamily
- Architectural style: Colonial,Transitional
- Property subtype: Single Family Residence
Materials
- Brick Front, Brick, Combination
- Foundation: Other
- Roof: Asphalt
Condition
- Excellent
- New construction: No
- Year built: 2002
Utilities & green energy
- Sewer: Private Septic Tank
- Water: Well
- Utilities for property: Natural Gas Available, Cable Available, Electricity Available, Phone Available, Sewer Available, Water Available
Community & neighborhood
Location
- Region: Glenelg
- Subdivision: The Paddocks
HOA & financial
HOA
- Has HOA: Yes
- HOA fee: $200 quarterly
Other
Other facts
- Listing agreement: Exclusive Right To Sell
- Ownership: Fee Simple
Price history
| Date | Event | Price |
|---|---|---|
| 7/28/2023 | Sold | $1,350,000-9.9%$185/sqft |
Source: | ||
| 6/17/2023 | Pending sale | $1,499,000$205/sqft |
Source: | ||
| 6/15/2023 | Listed for sale | $1,499,000+107.5%$205/sqft |
Source: | ||
| 6/11/2002 | Sold | $722,466$99/sqft |
Source: Public Record Report a problem | ||
Public tax history
| Year | Property taxes | Tax assessment |
|---|---|---|
| 2025 | -- | $1,298,467 +9.8% |
| 2024 | $13,322 +2.9% | $1,183,100 +2.9% |
| 2023 | $12,948 +3% | $1,149,900 -2.8% |
Find assessor info on the county website
Neighborhood: 21737
Nearby schools
GreatSchools rating
- 8/10Triadelphia Ridge Elementary SchoolGrades: K-5Distance: 0.8 mi
- 9/10Folly Quarter Middle SchoolGrades: 6-8Distance: 0.7 mi
- 10/10Glenelg High SchoolGrades: 9-12Distance: 0.6 mi
Schools provided by the listing agent
- High: Glenelg
- District: Howard County Public School System
Source: Bright MLS. This data may not be complete. We recommend contacting the local school district to confirm school assignments for this home.
Get a cash offer in 3 minutes
Find out how much your home could sell for in as little as 3 minutes with a no-obligation cash offer.
Estimated market value$1,550,500
Get a cash offer in 3 minutes
Find out how much your home could sell for in as little as 3 minutes with a no-obligation cash offer.
Estimated market value
$1,550,500

