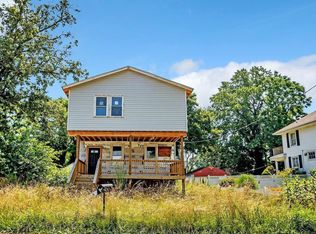Sold for $515,000
$515,000
3515 Saint James Rd, Baltimore, MD 21244
4beds
2,229sqft
Single Family Residence
Built in 1929
0.48 Acres Lot
$518,200 Zestimate®
$231/sqft
$3,316 Estimated rent
Home value
$518,200
$477,000 - $565,000
$3,316/mo
Zestimate® history
Loading...
Owner options
Explore your selling options
What's special
Welcome home to incredible 3515 Saint James Rd! Once here, you are immediately welcomed by an oversized front porch just waiting for rocking chairs and relaxation. Come inside to find all new everything throughout...incredible kitchen with Quartz Counters, a Main Level Bedroom, 3 all new gorgeous full bathrooms, an oversized Owners Suite upstairs with walk in closet & private bathroom, and even a finished attic loft space that is perfect for a kids nook or office. Don't miss the all new flooring, brand new zoned HVAC units, detached garage, and so much more. Come see it today!
Zillow last checked: 8 hours ago
Listing updated: November 03, 2025 at 03:53pm
Listed by:
Brian Leibowitz 410-921-0205,
Maryland Realty Company
Bought with:
Desiree Eades, 600331
Cummings & Co. Realtors
Source: Bright MLS,MLS#: MDBC2133314
Facts & features
Interior
Bedrooms & bathrooms
- Bedrooms: 4
- Bathrooms: 3
- Full bathrooms: 3
- Main level bathrooms: 1
- Main level bedrooms: 1
Primary bedroom
- Level: Upper
Bedroom 1
- Level: Main
Bedroom 3
- Level: Upper
Bedroom 4
- Level: Upper
Primary bathroom
- Level: Upper
Basement
- Level: Lower
Dining room
- Level: Main
Other
- Level: Upper
Other
- Level: Main
Kitchen
- Level: Main
Laundry
- Level: Upper
Living room
- Level: Main
Loft
- Level: Upper
Heating
- Forced Air, Zoned, Natural Gas
Cooling
- Central Air, Zoned, Electric
Appliances
- Included: Dishwasher, Disposal, Instant Hot Water, Microwave, Oven/Range - Electric, Range Hood, Refrigerator, Stainless Steel Appliance(s), Electric Water Heater
- Laundry: Upper Level, Laundry Room
Features
- Bathroom - Walk-In Shower, Bathroom - Tub Shower, Ceiling Fan(s), Dining Area, Entry Level Bedroom, Open Floorplan, Primary Bath(s), Recessed Lighting, Upgraded Countertops, Walk-In Closet(s)
- Flooring: Ceramic Tile, Carpet, Engineered Wood, Wood
- Basement: Connecting Stairway,Full,Interior Entry,Unfinished,Windows
- Number of fireplaces: 1
- Fireplace features: Wood Burning
Interior area
- Total structure area: 3,180
- Total interior livable area: 2,229 sqft
- Finished area above ground: 2,229
- Finished area below ground: 0
Property
Parking
- Total spaces: 9
- Parking features: Garage Faces Front, Garage Door Opener, Asphalt, Driveway, Detached
- Garage spaces: 1
- Uncovered spaces: 8
Accessibility
- Accessibility features: None
Features
- Levels: Three
- Stories: 3
- Patio & porch: Porch
- Pool features: None
- Fencing: Back Yard,Privacy
Lot
- Size: 0.48 Acres
- Dimensions: 1.00 x
Details
- Additional structures: Above Grade, Below Grade
- Parcel number: 04020206450550
- Zoning: DR 5.5
- Special conditions: Standard
Construction
Type & style
- Home type: SingleFamily
- Architectural style: Colonial
- Property subtype: Single Family Residence
Materials
- Vinyl Siding
- Foundation: Block, Stone
Condition
- Excellent,Very Good
- New construction: No
- Year built: 1929
- Major remodel year: 2025
Utilities & green energy
- Sewer: Public Sewer
- Water: Public
Community & neighborhood
Location
- Region: Baltimore
- Subdivision: Milford Mill
Other
Other facts
- Listing agreement: Exclusive Right To Sell
- Listing terms: Conventional,FHA,VA Loan
- Ownership: Fee Simple
Price history
| Date | Event | Price |
|---|---|---|
| 10/30/2025 | Sold | $515,000+0%$231/sqft |
Source: | ||
| 9/22/2025 | Pending sale | $514,900$231/sqft |
Source: | ||
| 8/13/2025 | Price change | $514,900-1.9%$231/sqft |
Source: | ||
| 7/12/2025 | Listed for sale | $524,900+130.2%$235/sqft |
Source: | ||
| 8/15/2024 | Sold | $228,000$102/sqft |
Source: Public Record Report a problem | ||
Public tax history
| Year | Property taxes | Tax assessment |
|---|---|---|
| 2025 | $3,273 +26.4% | $228,233 +6.9% |
| 2024 | $2,589 +3.5% | $213,600 +3.5% |
| 2023 | $2,502 +3.6% | $206,433 -3.4% |
Find assessor info on the county website
Neighborhood: 21244
Nearby schools
GreatSchools rating
- 3/10Winfield Elementary SchoolGrades: PK-5Distance: 0.6 mi
- 4/10Windsor Mill Middle SchoolGrades: 6-8Distance: 1 mi
- 5/10Pikesville High SchoolGrades: 9-12Distance: 4 mi
Schools provided by the listing agent
- District: Baltimore County Public Schools
Source: Bright MLS. This data may not be complete. We recommend contacting the local school district to confirm school assignments for this home.
Get a cash offer in 3 minutes
Find out how much your home could sell for in as little as 3 minutes with a no-obligation cash offer.
Estimated market value$518,200
Get a cash offer in 3 minutes
Find out how much your home could sell for in as little as 3 minutes with a no-obligation cash offer.
Estimated market value
$518,200
