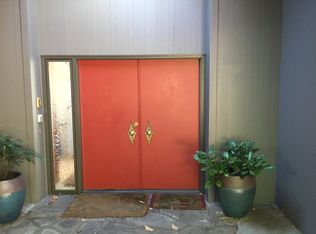Price Reduced to $919,000. Wonderful Mid Century 1 level home w/ 4 beds + 3 baths - total 3,341 sq. ft. Stunning vaulted wood beam ceilings in LR, DR. Large kitchen w/ vaulted ceilings, island, nook & built-ins & access to deck+yard. Newer composite deck w/ sunny views to SW Hills. Fantastic neighborhood pool & sport courts. Near park & Bridlemile Elementary. Minutes to City Center & Tech Corridor. [Home Energy Score = 1. HES Report at https://rpt.greenbuildingregistry.com/hes/OR10156751]
This property is off market, which means it's not currently listed for sale or rent on Zillow. This may be different from what's available on other websites or public sources.
