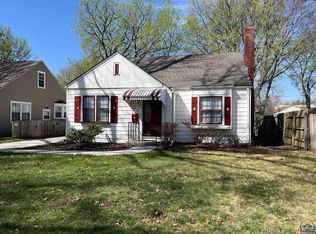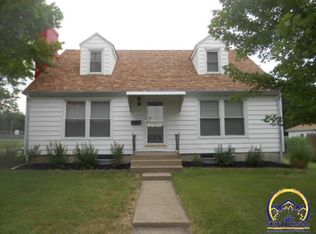Sold on 02/12/25
Price Unknown
3515 SW 19th St, Topeka, KS 66604
3beds
1,250sqft
Single Family Residence, Residential
Built in 2024
7,535.88 Square Feet Lot
$246,900 Zestimate®
$--/sqft
$1,709 Estimated rent
Home value
$246,900
$232,000 - $262,000
$1,709/mo
Zestimate® history
Loading...
Owner options
Explore your selling options
What's special
Discover modern living at its finest in this centrally located, brand-new construction home featuring 3 bedrooms, 2 bathrooms. The open-concept living area is bathed in natural light, creating a warm and inviting atmosphere perfect for entertaining. The spacious kitchen boasts sleek granite countertops, while the bathrooms offer luxurious marble vanity tops and custom ceramic tile surrounds, complete with pull-away shower head handles for added convenience. This ADA-accessible home is designed for comfort and ease, with zero-entry access and 36” doors throughout. Step outside to enjoy the exterior patio space in the backyard, perfect for outdoor dining or relaxation, along with a separate area for a cozy fire pit—ideal for evening gatherings. Practical touches like soffit lighting, a Christmas light switch, and soffit GFCI outlets make holiday decorating a breeze. Don’t miss your chance to make this stunning, accessible, and light-filled home yours! The listing agent has a vested interest in the sale of the property.
Zillow last checked: 8 hours ago
Listing updated: February 15, 2025 at 10:23am
Listed by:
Del-Metrius Herron 785-408-6611,
KW One Legacy Partners, LLC,
Del-Metrius Herron 785-408-6611,
KW One Legacy Partners, LLC
Bought with:
Morgan Whitney, 00242703
Better Homes and Gardens Real
Source: Sunflower AOR,MLS#: 235567
Facts & features
Interior
Bedrooms & bathrooms
- Bedrooms: 3
- Bathrooms: 2
- Full bathrooms: 2
Primary bedroom
- Level: Main
- Dimensions: 171 nsq ft
Bedroom 2
- Level: Main
- Dimensions: 116 sq ft
Bedroom 3
- Level: Main
- Dimensions: 171 sq ft
Dining room
- Level: Main
- Dimensions: 131 sq ft
Kitchen
- Level: Main
- Dimensions: 141 sq ft
Laundry
- Level: Main
Living room
- Level: Main
- Dimensions: 180 sq ft
Heating
- Electric
Cooling
- Central Air
Appliances
- Included: Electric Range, Microwave, Dishwasher, Refrigerator, Disposal
- Laundry: Main Level
Features
- Flooring: Vinyl
- Basement: Slab
- Has fireplace: No
Interior area
- Total structure area: 1,250
- Total interior livable area: 1,250 sqft
- Finished area above ground: 1,250
- Finished area below ground: 0
Property
Parking
- Total spaces: 2
- Parking features: Attached
- Attached garage spaces: 2
Features
- Entry location: Zero Step Entry
- Patio & porch: Covered
- Exterior features: Zero Step Entry
- Fencing: Partial
Lot
- Size: 7,535 sqft
- Dimensions: 71 x 106
Details
- Parcel number: R46121
- Special conditions: Standard,Arm's Length
Construction
Type & style
- Home type: SingleFamily
- Architectural style: Ranch
- Property subtype: Single Family Residence, Residential
Materials
- Vinyl Siding
- Roof: Architectural Style
Condition
- Year built: 2024
Utilities & green energy
- Water: Public
Community & neighborhood
Location
- Region: Topeka
- Subdivision: Sunset View
Price history
| Date | Event | Price |
|---|---|---|
| 2/12/2025 | Sold | -- |
Source: | ||
| 1/25/2025 | Pending sale | $285,000$228/sqft |
Source: | ||
| 12/9/2024 | Listed for sale | $285,000$228/sqft |
Source: | ||
| 10/15/2024 | Listing removed | $285,000$228/sqft |
Source: | ||
| 8/15/2024 | Listed for sale | $285,000$228/sqft |
Source: | ||
Public tax history
| Year | Property taxes | Tax assessment |
|---|---|---|
| 2025 | -- | $27,750 +2510.5% |
| 2024 | $158 -0.5% | $1,063 |
| 2023 | $159 +7.9% | $1,063 -2.9% |
Find assessor info on the county website
Neighborhood: 66604
Nearby schools
GreatSchools rating
- 6/10Whitson Elementary SchoolGrades: PK-5Distance: 0.2 mi
- 6/10Marjorie French Middle SchoolGrades: 6-8Distance: 2.2 mi
- 3/10Topeka West High SchoolGrades: 9-12Distance: 1.4 mi
Schools provided by the listing agent
- Elementary: Whitson Elementary School/USD 501
- Middle: French Middle School/USD 501
- High: Topeka West High School/USD 501
Source: Sunflower AOR. This data may not be complete. We recommend contacting the local school district to confirm school assignments for this home.

