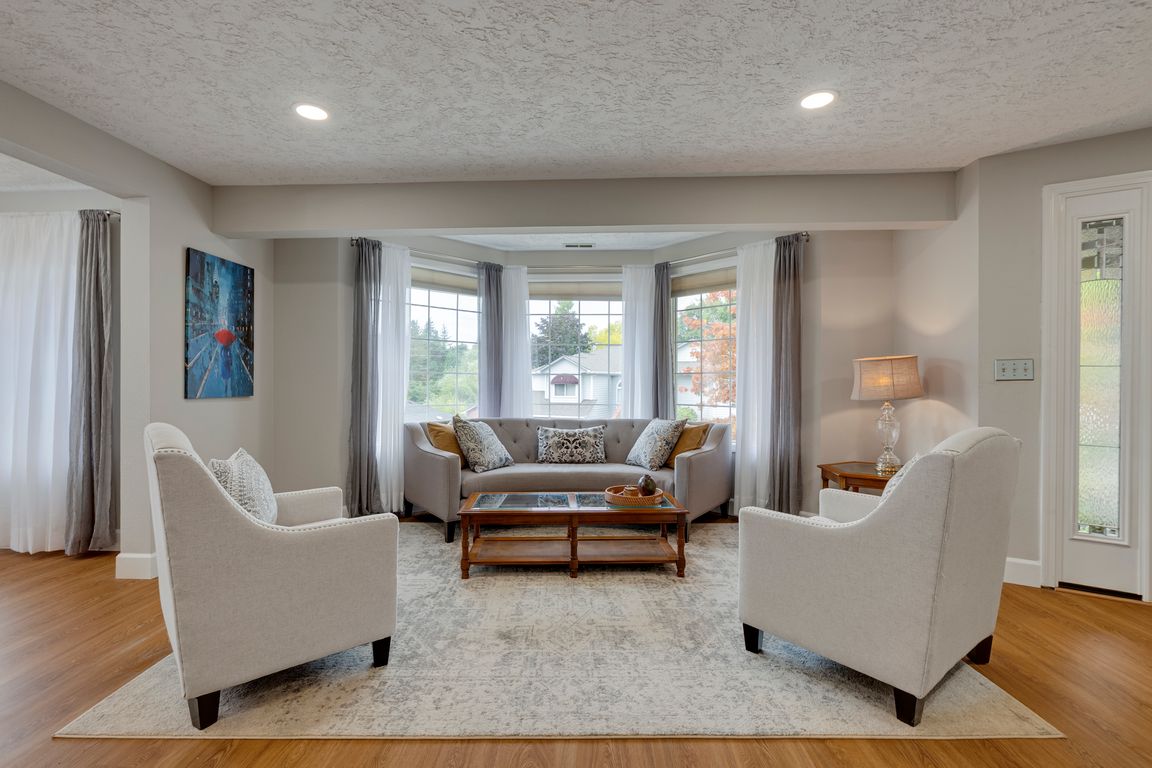
ActivePrice cut: $25K (10/15)
$900,000
3beds
3,402sqft
3515 SE 144th Ct, Vancouver, WA 98683
3beds
3,402sqft
Residential, single family residence
Built in 1989
0.45 Acres
3 Attached garage spaces
$265 price/sqft
What's special
Covered patioFruit treesBonus spaceCovered deckOversized windowsPrimary suiteSoaking tub
Welcome to your own private retreat, a place designed for connection, comfort, and the simple joys of everyday living. Nestled among mature trees and lush gardens on a quiet cul-de-sac, this home greets you with a gracious front walkway and oversized windows that blur the line between indoors and out. From ...
- 44 days |
- 1,768 |
- 51 |
Likely to sell faster than
Source: RMLS (OR),MLS#: 168397464
Travel times
Living Room
Kitchen
Breakfast Nook
Dining Room
Primary Bedroom
Bedroom
Bedroom
Family Room
Laundry Room
Bonus Room
Garage
Outdoor
Zillow last checked: 8 hours ago
Listing updated: October 15, 2025 at 07:20am
Listed by:
Claire Paris 503-998-4878,
PGR Realty LLC
Source: RMLS (OR),MLS#: 168397464
Facts & features
Interior
Bedrooms & bathrooms
- Bedrooms: 3
- Bathrooms: 3
- Full bathrooms: 3
- Main level bathrooms: 1
Rooms
- Room types: Bonus Room, Utility Room, Bedroom 2, Bedroom 3, Dining Room, Family Room, Kitchen, Living Room, Primary Bedroom
Primary bedroom
- Features: Fireplace, Jetted Tub
- Level: Upper
Bedroom 2
- Features: Closet
- Level: Main
Bedroom 3
- Features: Closet
- Level: Lower
Dining room
- Features: Formal, Living Room Dining Room Combo
- Level: Main
Family room
- Features: Bathroom, Wood Stove
- Level: Lower
Kitchen
- Features: Deck, Updated Remodeled, Quartz
- Level: Main
Living room
- Features: Bay Window, Formal, Living Room Dining Room Combo
- Level: Main
Heating
- Forced Air, Heat Pump, Fireplace(s)
Cooling
- Heat Pump
Appliances
- Included: Convection Oven, Cooktop, Dishwasher, Disposal, Microwave, Plumbed For Ice Maker, Stainless Steel Appliance(s), Electric Water Heater
Features
- High Speed Internet, Closet, Formal, Living Room Dining Room Combo, Bathroom, Updated Remodeled, Quartz, Pantry
- Flooring: Vinyl, Wall to Wall Carpet
- Windows: Bay Window(s)
- Basement: Daylight,Full
- Number of fireplaces: 2
- Fireplace features: Stove, Wood Burning, Wood Burning Stove
Interior area
- Total structure area: 3,402
- Total interior livable area: 3,402 sqft
Video & virtual tour
Property
Parking
- Total spaces: 3
- Parking features: Driveway, On Street, Garage Door Opener, Attached
- Attached garage spaces: 3
- Has uncovered spaces: Yes
Accessibility
- Accessibility features: Main Floor Bedroom Bath, Accessibility
Features
- Levels: Tri Level
- Stories: 3
- Patio & porch: Covered Deck, Patio, Porch, Deck
- Exterior features: Garden, Yard
- Has spa: Yes
- Spa features: Bath
- Has view: Yes
- View description: River, Seasonal, Trees/Woods
- Has water view: Yes
- Water view: River
Lot
- Size: 0.45 Acres
- Features: Cul-De-Sac, Private, Secluded, Trees, Sprinkler, SqFt 15000 to 19999
Details
- Parcel number: 122585005
Construction
Type & style
- Home type: SingleFamily
- Architectural style: Custom Style
- Property subtype: Residential, Single Family Residence
Materials
- Block, Cement Siding
- Roof: Composition
Condition
- Resale,Updated/Remodeled
- New construction: No
- Year built: 1989
Utilities & green energy
- Sewer: Public Sewer
- Water: Public
Community & HOA
HOA
- Has HOA: No
Location
- Region: Vancouver
Financial & listing details
- Price per square foot: $265/sqft
- Tax assessed value: $823,488
- Annual tax amount: $7,755
- Date on market: 10/2/2025
- Listing terms: Cash,Conventional
- Road surface type: Paved