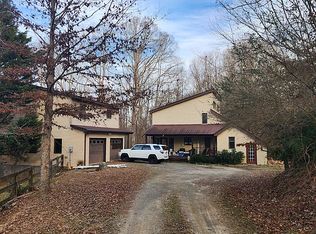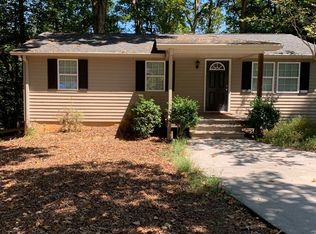Closed
Zestimate®
$500,000
3515 S Bend Rd, Gainesville, GA 30506
4beds
2,880sqft
Single Family Residence
Built in 1983
4.97 Acres Lot
$500,000 Zestimate®
$174/sqft
$2,744 Estimated rent
Home value
$500,000
$475,000 - $525,000
$2,744/mo
Zestimate® history
Loading...
Owner options
Explore your selling options
What's special
Charming estate for sale on 4.97 acres! This one-of-a-kind property features two dwellings. The main residence boasts 2,208 sq ft, including 3 bedrooms and 2 baths. Additionally, there is a detached 2-car garage with an in-law suite, offering 672 heated sq ft with 1 bedroom, 1 bath, a full kitchen, and a living area, plus a deck that overlooks the stunning landscape. The property showcases gently rolling pastures, a creek, large hardwood trees, and a 1/4 acre level garden area. The home has been recently updated and remodeled with a new roof, new HVAC system, and a freshly painted interior and front porch. The bathrooms and kitchen have been modernized with solid countertops accenting the original oak cabinetry. Flooring includes a combination of hardwood, new carpet, and new laminate vinyl plank throughout. Enjoy the benefits of passive solar energy from the skylights and numerous east-facing windows, as well as a spacious sunroom spanning one side of the house. The large family room features a brick fireplace with a woodstove insert, and the bedrooms are generously sized with walk-in closets. There's also a mudroom with storage, a laundry room off the kitchen with ample pantry space, and a study/office/media room conveniently located between the upstairs bedrooms. This property offers tranquil country living, ideal for hobby farming, while still being conveniently situated near shopping, restaurants, parks, local amenities, I-985, and excellent schools. Plus, it's just minutes away from Lake Lanier Olympic Park and Don Carter State Park. Don't miss out on this fantastic opportunity - schedule your showing today!
Zillow last checked: 8 hours ago
Listing updated: December 04, 2025 at 02:31pm
Listed by:
Mitch Lathem 678-617-8592,
Foxfire Realty
Bought with:
Daniel A Thornhill, 376922
Keller Williams Realty Atl. Partners
Source: GAMLS,MLS#: 10481217
Facts & features
Interior
Bedrooms & bathrooms
- Bedrooms: 4
- Bathrooms: 3
- Full bathrooms: 3
- Main level bathrooms: 1
- Main level bedrooms: 1
Dining room
- Features: Dining Rm/Living Rm Combo
Kitchen
- Features: Second Kitchen, Solid Surface Counters, Walk-in Pantry
Heating
- Central
Cooling
- Ceiling Fan(s), Central Air, Whole House Fan
Appliances
- Included: Dishwasher, Dryer, Electric Water Heater, Microwave, Oven/Range (Combo), Refrigerator, Washer
- Laundry: In Garage, In Kitchen
Features
- High Ceilings, In-Law Floorplan, Master On Main Level, Split Bedroom Plan, Vaulted Ceiling(s), Walk-In Closet(s)
- Flooring: Carpet, Hardwood, Laminate
- Windows: Skylight(s)
- Basement: Crawl Space
- Number of fireplaces: 1
- Fireplace features: Wood Burning Stove
Interior area
- Total structure area: 2,880
- Total interior livable area: 2,880 sqft
- Finished area above ground: 2,880
- Finished area below ground: 0
Property
Parking
- Parking features: Detached, Garage
- Has garage: Yes
Features
- Levels: Two
- Stories: 2
- Patio & porch: Deck, Porch
- Exterior features: Balcony, Garden
- Fencing: Fenced
- Waterfront features: Creek, Stream
Lot
- Size: 4.97 Acres
- Features: Pasture, Sloped
- Residential vegetation: Grassed, Partially Wooded
Details
- Additional structures: Garage(s), Guest House, Second Residence
- Parcel number: 10158 000007
Construction
Type & style
- Home type: SingleFamily
- Architectural style: Contemporary
- Property subtype: Single Family Residence
Materials
- Vinyl Siding
- Roof: Composition,Metal
Condition
- Updated/Remodeled
- New construction: No
- Year built: 1983
Utilities & green energy
- Electric: 220 Volts
- Sewer: Septic Tank
- Water: Public
- Utilities for property: Cable Available, Electricity Available, High Speed Internet, Natural Gas Available, Phone Available, Water Available
Community & neighborhood
Community
- Community features: None
Location
- Region: Gainesville
- Subdivision: None
Other
Other facts
- Listing agreement: Exclusive Right To Sell
- Listing terms: Cash,Conventional,FHA,VA Loan
Price history
| Date | Event | Price |
|---|---|---|
| 12/4/2025 | Sold | $500,000-3.8%$174/sqft |
Source: | ||
| 9/17/2025 | Price change | $520,000-3.7%$181/sqft |
Source: | ||
| 6/25/2025 | Price change | $540,000-2.7%$188/sqft |
Source: | ||
| 5/12/2025 | Price change | $555,000-1.8%$193/sqft |
Source: | ||
| 5/2/2025 | Listed for sale | $564,900$196/sqft |
Source: | ||
Public tax history
| Year | Property taxes | Tax assessment |
|---|---|---|
| 2024 | $2,232 -4.9% | $151,760 +0.7% |
| 2023 | $2,347 +19.7% | $150,720 +25.1% |
| 2022 | $1,961 +15% | $120,480 +21.4% |
Find assessor info on the county website
Neighborhood: 30506
Nearby schools
GreatSchools rating
- 4/10Riverbend Elementary SchoolGrades: PK-5Distance: 2.6 mi
- 6/10North Hall Middle SchoolGrades: 6-8Distance: 5.5 mi
- 7/10North Hall High SchoolGrades: 9-12Distance: 5.7 mi
Schools provided by the listing agent
- Elementary: Deal
- Middle: North Hall
- High: North Hall
Source: GAMLS. This data may not be complete. We recommend contacting the local school district to confirm school assignments for this home.
Get a cash offer in 3 minutes
Find out how much your home could sell for in as little as 3 minutes with a no-obligation cash offer.
Estimated market value
$500,000
Get a cash offer in 3 minutes
Find out how much your home could sell for in as little as 3 minutes with a no-obligation cash offer.
Estimated market value
$500,000

