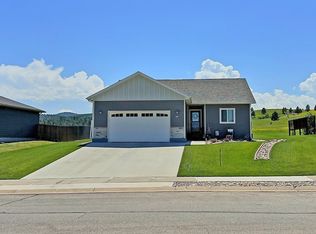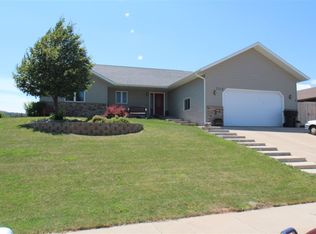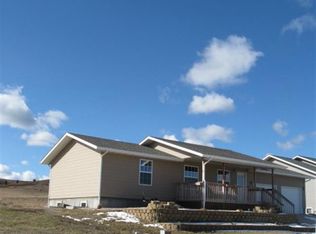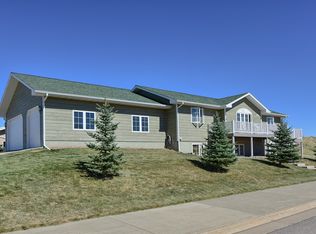Sold for $550,000 on 06/06/25
$550,000
3515 Roughlock Ln, Spearfish, SD 57783
4beds
3,072sqft
Site Built
Built in 2011
9,583.2 Square Feet Lot
$553,900 Zestimate®
$179/sqft
$3,521 Estimated rent
Home value
$553,900
Estimated sales range
Not available
$3,521/mo
Zestimate® history
Loading...
Owner options
Explore your selling options
What's special
Please contact listing agent Brandon Harvey 605-920-9853 with Great Peaks Realty for more information and to schedule a showing. Great location with views that can't be beat. With over 3000 square feet, this 4 bed, 2.5 bath house has a functional layout. The main level features a primary bedroom equipped with a walk-in closet, jetted tub, tiled steam shower, and double sinks. Along side the nice sized living room is the kitchen, featuring granite counters, and dining area with views. The basement has an additional two bedrooms, 1 bathroom, laundry/utility room, additional family room, and reinforced concrete safe room.
Zillow last checked: 8 hours ago
Listing updated: June 06, 2025 at 08:25am
Listed by:
Brandon Harvey,
Great Peaks Realty
Bought with:
Kade J Welfl
The Real Estate Center of Spearfish
Source: Mount Rushmore Area AOR,MLS#: 83528
Facts & features
Interior
Bedrooms & bathrooms
- Bedrooms: 4
- Bathrooms: 3
- Full bathrooms: 2
- 1/2 bathrooms: 1
Primary bedroom
- Description: Steam Shower, Jetted Tub
- Level: Main
- Area: 252
- Dimensions: 18 x 14
Bedroom 2
- Level: Main
- Area: 110
- Dimensions: 10 x 11
Bedroom 3
- Level: Basement
- Area: 196
- Dimensions: 14 x 14
Bedroom 4
- Description: Fireplace
- Level: Basement
- Area: 230
- Dimensions: 23 x 10
Dining room
- Level: Main
- Area: 143
- Dimensions: 13 x 11
Kitchen
- Level: Main
- Dimensions: 12 x 10
Living room
- Level: Main
- Area: 360
- Dimensions: 20 x 18
Heating
- Natural Gas, Forced Air, Cove
Cooling
- Refrig. C/Air
Appliances
- Included: Dishwasher, Refrigerator, Gas Range Oven, Microwave, Washer, Dryer, Water Softener Owned
- Laundry: In Basement
Features
- Vaulted Ceiling(s), Walk-In Closet(s), Ceiling Fan(s), Granite Counters
- Flooring: Carpet, Tile, Laminate
- Windows: Window Coverings
- Basement: Full
- Number of fireplaces: 1
- Fireplace features: One, Gas Log
Interior area
- Total structure area: 3,072
- Total interior livable area: 3,072 sqft
Property
Parking
- Total spaces: 2
- Parking features: Two Car, Attached, Garage Door Opener
- Attached garage spaces: 2
Features
- Patio & porch: Open Deck, Covered Deck
- Spa features: Sauna/Steam
- Fencing: Wood
Lot
- Size: 9,583 sqft
- Features: Views, Lawn
Details
- Parcel number: 322101916004000
Construction
Type & style
- Home type: SingleFamily
- Architectural style: Ranch
- Property subtype: Site Built
Materials
- Frame
- Roof: Composition
Condition
- Year built: 2011
Community & neighborhood
Security
- Security features: Smoke Detector(s), Radon Mitigation Services
Location
- Region: Spearfish
- Subdivision: Green Acres
Other
Other facts
- Listing terms: Cash,New Loan
Price history
| Date | Event | Price |
|---|---|---|
| 6/6/2025 | Sold | $550,000-5.2%$179/sqft |
Source: | ||
| 4/25/2025 | Contingent | $579,900$189/sqft |
Source: | ||
| 3/19/2025 | Listed for sale | $579,900+36.4%$189/sqft |
Source: | ||
| 8/29/2021 | Sold | $425,000+6.5%$138/sqft |
Source: | ||
| 7/16/2021 | Listed for sale | $399,000$130/sqft |
Source: | ||
Public tax history
| Year | Property taxes | Tax assessment |
|---|---|---|
| 2025 | $5,163 -0.9% | $482,540 +2.7% |
| 2024 | $5,210 +6.4% | $469,930 +7.1% |
| 2023 | $4,898 +28.3% | $438,700 +9.5% |
Find assessor info on the county website
Neighborhood: 57783
Nearby schools
GreatSchools rating
- NAMountain View Elementary - 08Grades: KDistance: 3.2 mi
- 6/10Spearfish Middle School - 05Grades: 6-8Distance: 4 mi
- 5/10Spearfish High School - 01Grades: 9-12Distance: 4.1 mi

Get pre-qualified for a loan
At Zillow Home Loans, we can pre-qualify you in as little as 5 minutes with no impact to your credit score.An equal housing lender. NMLS #10287.



