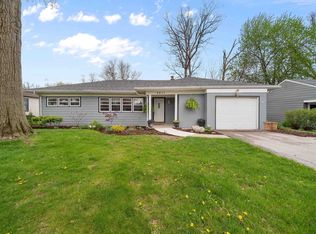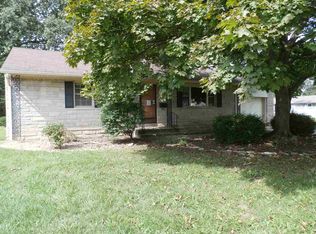Closed
$204,000
3515 Rolston St, Fort Wayne, IN 46805
3beds
1,504sqft
Single Family Residence
Built in 1951
10,454.4 Square Feet Lot
$218,000 Zestimate®
$--/sqft
$1,642 Estimated rent
Home value
$218,000
$207,000 - $229,000
$1,642/mo
Zestimate® history
Loading...
Owner options
Explore your selling options
What's special
Beautifully remodeled ranch home in the desirable Kirkwood Park subdivision. This 3-bedroom and 2 full bathroom home has countless updates and is move-in ready. Interior updates include new carpet and luxury vinyl plank flooring throughout, all new fixtures, new interior paint throughout, and remodeled kitchen and bathrooms. Kitchen features large breakfast bar, new custom counter tops, new stainless appliances, and ample dining space for entertaining. Both full bathrooms have new tub surrounds, new vanities, new flooring, new toilets, mirrors, and fixtures. Primary bedroom is private and has its own en suite. Exterior updates include new dimensional shingles, new windows, new exterior paint, updated landscaping, and newly-installed gutter guards. Private and spacious back yard. All appliances stay! New water heater. HVAC serviced and cleaned 12/23.
Zillow last checked: 8 hours ago
Listing updated: March 15, 2024 at 10:10am
Listed by:
Amy J Davis Cell:260-701-2423,
Headwaters Realty Advisors LLC
Bought with:
Melissa Roop, RB14038885
F.C. Tucker Company
Source: IRMLS,MLS#: 202402587
Facts & features
Interior
Bedrooms & bathrooms
- Bedrooms: 3
- Bathrooms: 2
- Full bathrooms: 2
- Main level bedrooms: 3
Bedroom 1
- Level: Main
Bedroom 2
- Level: Main
Dining room
- Level: Main
- Area: 162
- Dimensions: 18 x 9
Kitchen
- Level: Main
- Area: 90
- Dimensions: 10 x 9
Living room
- Level: Main
- Area: 140
- Dimensions: 14 x 10
Heating
- Forced Air
Cooling
- Central Air
Appliances
- Included: Dishwasher, Refrigerator, Electric Range
Features
- Breakfast Bar, Laminate Counters, Eat-in Kitchen, Main Level Bedroom Suite
- Flooring: Carpet, Vinyl
- Doors: Storm Door(s)
- Has basement: No
- Number of fireplaces: 1
- Fireplace features: Living Room
Interior area
- Total structure area: 1,504
- Total interior livable area: 1,504 sqft
- Finished area above ground: 1,504
- Finished area below ground: 0
Property
Parking
- Total spaces: 1
- Parking features: Attached, Garage Door Opener, Asphalt
- Attached garage spaces: 1
- Has uncovered spaces: Yes
Features
- Levels: One
- Stories: 1
- Patio & porch: Porch Covered
- Fencing: Chain Link,Privacy
Lot
- Size: 10,454 sqft
- Dimensions: 70 x 150
- Features: Level, City/Town/Suburb, Landscaped
Details
- Parcel number: 020830405020.000072
Construction
Type & style
- Home type: SingleFamily
- Architectural style: Traditional
- Property subtype: Single Family Residence
Materials
- Aluminum Siding
- Foundation: Slab
- Roof: Asphalt
Condition
- New construction: No
- Year built: 1951
Utilities & green energy
- Sewer: City
- Water: City
Community & neighborhood
Location
- Region: Fort Wayne
- Subdivision: Kirkwood Park
Other
Other facts
- Listing terms: Cash,Conventional,FHA,VA Loan
Price history
| Date | Event | Price |
|---|---|---|
| 3/15/2024 | Sold | $204,000+2% |
Source: | ||
| 2/13/2024 | Pending sale | $200,000 |
Source: | ||
| 1/28/2024 | Listed for sale | $200,000+150.3% |
Source: | ||
| 5/27/2011 | Sold | $79,900-1.2% |
Source: | ||
| 2/24/2011 | Listed for sale | $80,900$54/sqft |
Source: Visual Tour #201012298 Report a problem | ||
Public tax history
| Year | Property taxes | Tax assessment |
|---|---|---|
| 2024 | $1,023 +2.8% | $129,900 +10.1% |
| 2023 | $995 +2.6% | $118,000 +7.6% |
| 2022 | $970 +30.6% | $109,700 +4.8% |
Find assessor info on the county website
Neighborhood: Kirkwood Park
Nearby schools
GreatSchools rating
- 5/10Forest Park Elementary SchoolGrades: PK-5Distance: 1.3 mi
- 5/10Lakeside Middle SchoolGrades: 6-8Distance: 1.4 mi
- 2/10North Side High SchoolGrades: 9-12Distance: 1.7 mi
Schools provided by the listing agent
- Elementary: Forest Park
- Middle: Lakeside
- High: North Side
- District: Fort Wayne Community
Source: IRMLS. This data may not be complete. We recommend contacting the local school district to confirm school assignments for this home.

Get pre-qualified for a loan
At Zillow Home Loans, we can pre-qualify you in as little as 5 minutes with no impact to your credit score.An equal housing lender. NMLS #10287.
Sell for more on Zillow
Get a free Zillow Showcase℠ listing and you could sell for .
$218,000
2% more+ $4,360
With Zillow Showcase(estimated)
$222,360
