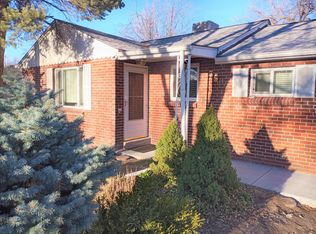Sold for $760,000 on 04/10/25
$760,000
3515 Pierce Street, Wheat Ridge, CO 80033
3beds
3,068sqft
Single Family Residence
Built in 1970
0.25 Acres Lot
$733,200 Zestimate®
$248/sqft
$3,356 Estimated rent
Home value
$733,200
$689,000 - $785,000
$3,356/mo
Zestimate® history
Loading...
Owner options
Explore your selling options
What's special
Welcome to this delightful 1-story brick ranch home, full of character and modern touches. With newer windows and an updated kitchen, this home perfectly balances timeless charm with practical upgrades.
The home’s layout includes spacious bedrooms, a cozy living area, and plenty of potential to make it your own. Original details throughout the home add to its unique character and warmth.
Downstairs, the huge partially finished basement offers endless possibilities—use it as a recreation room, workshop, or extra storage space.
This home features a massive backyard with a covered porch and a beautiful, mature tree that provides shade and tranquility. It’s the perfect space for entertaining, gardening, or simply relaxing outdoors.
Zillow last checked: 8 hours ago
Listing updated: April 13, 2025 at 07:50am
Listed by:
Cory Thornton 303-457-2966 cory@carlsonland.net,
Carlson Associates
Bought with:
Christina Claxton, 100056050
Nookhaven Homes
Source: REcolorado,MLS#: 2319086
Facts & features
Interior
Bedrooms & bathrooms
- Bedrooms: 3
- Bathrooms: 3
- Full bathrooms: 2
- 1/2 bathrooms: 1
- Main level bathrooms: 2
- Main level bedrooms: 2
Bedroom
- Level: Main
Bedroom
- Level: Main
Bedroom
- Level: Basement
Bathroom
- Level: Main
Bathroom
- Level: Main
Bathroom
- Level: Basement
Family room
- Level: Main
Family room
- Level: Basement
Great room
- Level: Main
Kitchen
- Level: Main
Laundry
- Level: Basement
Workshop
- Level: Basement
Heating
- Forced Air
Cooling
- Evaporative Cooling
Appliances
- Included: Dishwasher, Disposal, Gas Water Heater, Microwave, Oven, Refrigerator
Features
- Laminate Counters, Smoke Free
- Flooring: Carpet, Linoleum, Wood
- Windows: Double Pane Windows
- Basement: Bath/Stubbed
Interior area
- Total structure area: 3,068
- Total interior livable area: 3,068 sqft
- Finished area above ground: 1,674
- Finished area below ground: 697
Property
Parking
- Total spaces: 2
- Parking features: Concrete
- Attached garage spaces: 2
Features
- Levels: One
- Stories: 1
- Entry location: Stairs
- Patio & porch: Covered, Deck, Front Porch
- Exterior features: Private Yard, Rain Gutters
- Fencing: Full
Lot
- Size: 0.25 Acres
Details
- Parcel number: 084871
- Zoning: R-1
- Special conditions: Standard
Construction
Type & style
- Home type: SingleFamily
- Architectural style: Traditional
- Property subtype: Single Family Residence
Materials
- Block, Brick
- Foundation: Concrete Perimeter
- Roof: Composition
Condition
- Year built: 1970
Utilities & green energy
- Electric: 110V
- Sewer: Public Sewer
- Water: Public
Community & neighborhood
Location
- Region: Wheat Ridge
- Subdivision: None
Other
Other facts
- Listing terms: Cash,Conventional,FHA,VA Loan
- Ownership: Individual
- Road surface type: Paved
Price history
| Date | Event | Price |
|---|---|---|
| 4/10/2025 | Sold | $760,000-3.2%$248/sqft |
Source: | ||
| 3/7/2025 | Pending sale | $785,000$256/sqft |
Source: | ||
| 1/7/2025 | Listed for sale | $785,000+361.9%$256/sqft |
Source: | ||
| 3/30/1999 | Sold | $169,950$55/sqft |
Source: Public Record Report a problem | ||
Public tax history
| Year | Property taxes | Tax assessment |
|---|---|---|
| 2024 | $3,097 +29.8% | $42,121 |
| 2023 | $2,386 -1.4% | $42,121 +24.8% |
| 2022 | $2,419 +14.5% | $33,749 -2.8% |
Find assessor info on the county website
Neighborhood: 80033
Nearby schools
GreatSchools rating
- 5/10Stevens Elementary SchoolGrades: PK-5Distance: 0.5 mi
- 5/10Everitt Middle SchoolGrades: 6-8Distance: 1.9 mi
- 7/10Wheat Ridge High SchoolGrades: 9-12Distance: 1.7 mi
Schools provided by the listing agent
- Elementary: Stevens
- Middle: Everitt
- High: Wheat Ridge
- District: Jefferson County R-1
Source: REcolorado. This data may not be complete. We recommend contacting the local school district to confirm school assignments for this home.
Get a cash offer in 3 minutes
Find out how much your home could sell for in as little as 3 minutes with a no-obligation cash offer.
Estimated market value
$733,200
Get a cash offer in 3 minutes
Find out how much your home could sell for in as little as 3 minutes with a no-obligation cash offer.
Estimated market value
$733,200
