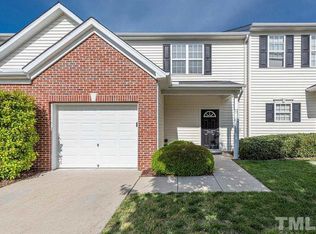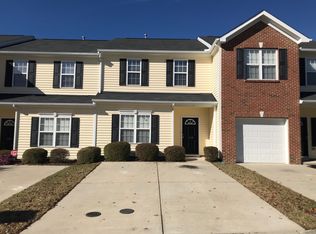Beautiful end-unit townhome walking distance from shopping, restaurants and entertainment! Less than 2 miles from 440 off Capital Blvd., convenient to everything. Features spacious double master bedrooms upstairs each with WIC, one with a vaulted ceiling. Laundry on second floor. 2 car parking pad with additional parking through out community. Open floor plan with large living room and 9' ceilings. Neutral interior paint. Rear patio with exterior attached storage unit.
This property is off market, which means it's not currently listed for sale or rent on Zillow. This may be different from what's available on other websites or public sources.

