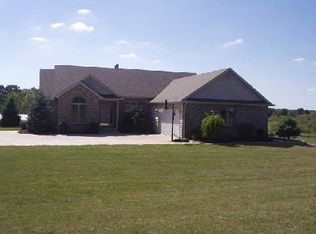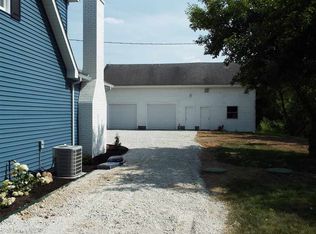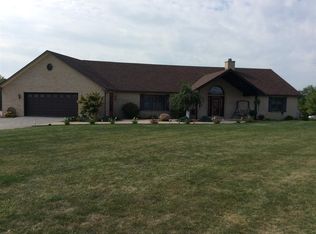A rare find in Allen County/Carroll School district! The perfect ranch in a beautiful setting. View of stocked pond in the front, wooded views in the back with approx. 10 acres of woods. 20 acres total. Full basement is finished and walks-out to a large patio, great for your summer bbqs. Basement is perfect for entertaining - a cozy wood burning FP, which could be converted to gas, wet bar, full bath, and two extra rooms. And yes, that's 5 full baths total! Open and bright concept on first floor with cathedral ceilings, large windows. Huge kitchen & breakfast area, all ceramic. Split bedroom floor plan, master bedroom has double doors walking out to a large deck overlooking the back yard and woods. Electric fence installed for a dog. Large master bath has double sinks & a jet tub. Outbuilidng is 50x70 and has electric, phone and a separate heated office perfect to run a business out of. Schedule your showing now,this one will go quick! External disclosure documents attached to listing*
This property is off market, which means it's not currently listed for sale or rent on Zillow. This may be different from what's available on other websites or public sources.


