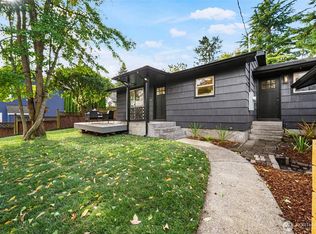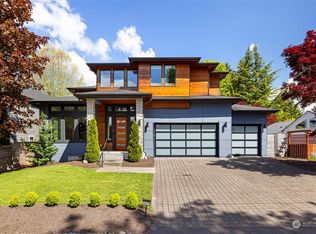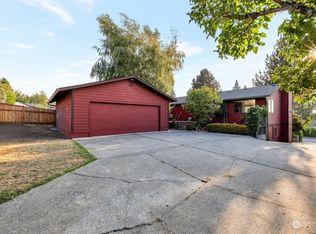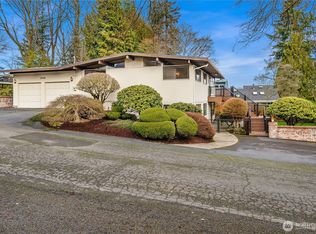Sold
Listed by:
Nancy Gonzalez,
CENTURY 21 Real Estate Center
Bought with: TD Home Team Inc
$790,000
3515 Meadow Avenue N, Renton, WA 98056
3beds
1,930sqft
Single Family Residence
Built in 1949
8,616.17 Square Feet Lot
$790,600 Zestimate®
$409/sqft
$3,655 Estimated rent
Home value
$790,600
$727,000 - $854,000
$3,655/mo
Zestimate® history
Loading...
Owner options
Explore your selling options
What's special
Nestled in one of Renton's most coveted neighborhoods, this fabulous home offers nearly 2,000 square feet of flexible living space in desirable Lower Kennydale! The main level features a living & dining area, a modern kitchen, 2 beds & 1 bath. Upstairs, a large 3rd bedroom plus big extra finished room while the expansive finished basement includes a ¾ bath, huge bonus room, private exterior entrance, & potential use as a 4th bed or MIL/guest suite. 2019 upgrades incl. a new roof, refreshed bathrooms, stainless appliances, carpet & vinyl flooring, garage door, & fresh paint throughout. Fully fenced backyard. Parking for up to 8 vehicles, a one-car garage, & ample space for a boat/RV! Must See for it feels much larger in person. Inspected!
Zillow last checked: 8 hours ago
Listing updated: December 04, 2025 at 04:05am
Offers reviewed: Oct 06
Listed by:
Nancy Gonzalez,
CENTURY 21 Real Estate Center
Bought with:
Selamony Phann, 140090
TD Home Team Inc
Source: NWMLS,MLS#: 2436320
Facts & features
Interior
Bedrooms & bathrooms
- Bedrooms: 3
- Bathrooms: 2
- Full bathrooms: 1
- 3/4 bathrooms: 1
- Main level bathrooms: 1
- Main level bedrooms: 2
Bedroom
- Level: Main
Bedroom
- Level: Main
Bathroom full
- Level: Main
Bathroom three quarter
- Level: Lower
Other
- Level: Lower
Bonus room
- Level: Lower
Entry hall
- Level: Main
Kitchen with eating space
- Level: Main
Living room
- Level: Main
Heating
- Forced Air, Electric
Cooling
- None
Appliances
- Included: Dishwasher(s), Disposal, Dryer(s), Microwave(s), Refrigerator(s), Stove(s)/Range(s), Washer(s), Garbage Disposal, Water Heater: Electric, Water Heater Location: Basement
Features
- Flooring: Ceramic Tile, Vinyl, Carpet
- Windows: Double Pane/Storm Window
- Basement: Finished
- Has fireplace: No
Interior area
- Total structure area: 1,930
- Total interior livable area: 1,930 sqft
Property
Parking
- Total spaces: 1
- Parking features: Driveway, Attached Garage
- Attached garage spaces: 1
Features
- Levels: Two
- Stories: 2
- Entry location: Main
- Patio & porch: Double Pane/Storm Window, Water Heater
- Has view: Yes
- View description: Territorial
Lot
- Size: 8,616 sqft
- Features: Dead End Street, Paved, Secluded, Cable TV, Fenced-Fully, Fenced-Partially, High Speed Internet, Outbuildings, Patio
- Topography: Level
- Residential vegetation: Garden Space
Details
- Parcel number: 3342103150
- Zoning description: Jurisdiction: City
- Special conditions: Standard
Construction
Type & style
- Home type: SingleFamily
- Architectural style: Cape Cod
- Property subtype: Single Family Residence
Materials
- Wood Products
- Foundation: Poured Concrete
- Roof: Composition
Condition
- Good
- Year built: 1949
- Major remodel year: 1949
Utilities & green energy
- Electric: Company: PSE
- Sewer: Sewer Connected, Company: City of Renton
- Water: Public, Company: City of Renton
- Utilities for property: Xfinity
Community & neighborhood
Location
- Region: Renton
- Subdivision: Lower Kennydale
Other
Other facts
- Listing terms: Cash Out,Conventional,FHA
- Cumulative days on market: 6 days
Price history
| Date | Event | Price |
|---|---|---|
| 11/3/2025 | Sold | $790,000-1.1%$409/sqft |
Source: | ||
| 10/6/2025 | Pending sale | $799,000$414/sqft |
Source: | ||
| 10/1/2025 | Listed for sale | $799,000+18.4%$414/sqft |
Source: | ||
| 1/27/2022 | Sold | $675,000-2.6%$350/sqft |
Source: | ||
| 12/26/2021 | Pending sale | $693,000$359/sqft |
Source: | ||
Public tax history
| Year | Property taxes | Tax assessment |
|---|---|---|
| 2024 | $6,368 +0.6% | $619,000 +5.8% |
| 2023 | $6,328 -8.9% | $585,000 -18.5% |
| 2022 | $6,947 +25.2% | $718,000 +46.5% |
Find assessor info on the county website
Neighborhood: Kennydale
Nearby schools
GreatSchools rating
- 5/10Kennydale Elementary SchoolGrades: K-5Distance: 0.4 mi
- 7/10Vera Risdon Middle SchoolGrades: 6-8Distance: 1.4 mi
- 6/10Hazen Senior High SchoolGrades: 9-12Distance: 2.7 mi
Schools provided by the listing agent
- Elementary: Kennydale Elem
- Middle: Mcknight Mid
- High: Hazen Snr High
Source: NWMLS. This data may not be complete. We recommend contacting the local school district to confirm school assignments for this home.
Get a cash offer in 3 minutes
Find out how much your home could sell for in as little as 3 minutes with a no-obligation cash offer.
Estimated market value$790,600
Get a cash offer in 3 minutes
Find out how much your home could sell for in as little as 3 minutes with a no-obligation cash offer.
Estimated market value
$790,600



