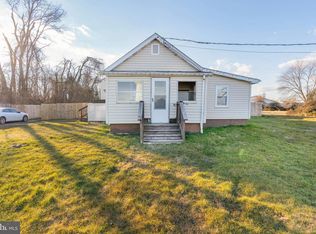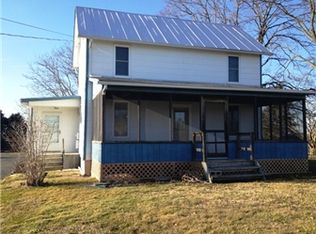Sold for $449,000
$449,000
3515 Harris Rd, Townsend, DE 19734
3beds
1,350sqft
Single Family Residence
Built in 1959
1.58 Acres Lot
$466,600 Zestimate®
$333/sqft
$2,319 Estimated rent
Home value
$466,600
$420,000 - $523,000
$2,319/mo
Zestimate® history
Loading...
Owner options
Explore your selling options
What's special
Why wait for new construction when this 3-bed, 2-bath home is practically brand new? Nestled on a spacious lot with a circle drive, this beautifully updated ranch in the sought after Appoquinimink school district, offers modern finishes throughout. The bright, open floor plan features a stylish kitchen with a patio just outside, perfect for BBQ's! Luxurious baths, brand-new flooring, lighting, fixtures, and bathrooms have tub & shower with tile surround. Enjoy the convenience of a full basement awaiting your vision to finish, with Bilco doors leading up to the kitchen patio. The oversized 2-car garage offers plenty of room for storage, vehicles and tools. With all-new systems and finishes from top to bottom, this home is truly move-in ready. Adding to the charm of this home is the country feel, yet quick access to Rt 13 & 1, make beaches, medical facilities, amenities, and more readily accessible! Don’t miss this rare opportunity to own a completely renovated home with acreage!
Zillow last checked: 8 hours ago
Listing updated: May 06, 2025 at 01:40am
Listed by:
Stephanie Lehane 302-659-1320,
RE/MAX Eagle Realty,
Co-Listing Agent: Andrea K Kennedy-Carolin 302-359-6089,
RE/MAX Eagle Realty
Bought with:
Temetris Hollis-Britt, RS-0016936
KW Empower
Source: Bright MLS,MLS#: DENC2077506
Facts & features
Interior
Bedrooms & bathrooms
- Bedrooms: 3
- Bathrooms: 2
- Full bathrooms: 2
- Main level bathrooms: 2
- Main level bedrooms: 3
Bedroom 1
- Level: Main
- Area: 195 Square Feet
- Dimensions: 15 x 13
Bedroom 2
- Level: Main
- Area: 117 Square Feet
- Dimensions: 13 x 9
Bedroom 3
- Level: Main
- Area: 120 Square Feet
- Dimensions: 12 x 10
Bathroom 2
- Level: Main
- Area: 45 Square Feet
- Dimensions: 9 x 5
Bathroom 2
- Level: Main
- Area: 45 Square Feet
- Dimensions: 9 x 5
Basement
- Level: Lower
Dining room
- Level: Main
- Area: 132 Square Feet
- Dimensions: 12 x 11
Kitchen
- Level: Main
- Area: 144 Square Feet
- Dimensions: 12 x 12
Laundry
- Level: Main
- Area: 90 Square Feet
- Dimensions: 10 x 9
Living room
- Level: Main
- Area: 228 Square Feet
- Dimensions: 19 x 12
Other
- Level: Main
- Area: 483 Square Feet
- Dimensions: 23 x 21
Other
- Level: Main
- Area: 312 Square Feet
- Dimensions: 26 x 12
Heating
- Hot Water, Electric
Cooling
- Central Air, Electric
Appliances
- Included: Electric Water Heater
- Laundry: Laundry Room
Features
- Basement: Full,Unfinished,Exterior Entry
- Has fireplace: No
Interior area
- Total structure area: 1,350
- Total interior livable area: 1,350 sqft
- Finished area above ground: 1,350
- Finished area below ground: 0
Property
Parking
- Total spaces: 2
- Parking features: Garage Faces Front, Driveway, Attached
- Attached garage spaces: 2
- Has uncovered spaces: Yes
Accessibility
- Accessibility features: None
Features
- Levels: One
- Stories: 1
- Pool features: None
Lot
- Size: 1.58 Acres
Details
- Additional structures: Above Grade, Below Grade
- Parcel number: 14007.00019
- Zoning: SR
- Special conditions: Standard
Construction
Type & style
- Home type: SingleFamily
- Architectural style: Ranch/Rambler
- Property subtype: Single Family Residence
Materials
- Vinyl Siding
- Foundation: Concrete Perimeter
Condition
- New construction: No
- Year built: 1959
Utilities & green energy
- Sewer: On Site Septic
- Water: Well
Community & neighborhood
Location
- Region: Townsend
- Subdivision: None Available
Other
Other facts
- Listing agreement: Exclusive Right To Sell
- Ownership: Fee Simple
Price history
| Date | Event | Price |
|---|---|---|
| 4/25/2025 | Sold | $449,000-0.2%$333/sqft |
Source: | ||
| 3/22/2025 | Pending sale | $449,900$333/sqft |
Source: | ||
| 3/21/2025 | Listed for sale | $449,900+373.6%$333/sqft |
Source: | ||
| 1/19/2024 | Sold | $95,000-9.4%$70/sqft |
Source: | ||
| 1/15/2024 | Pending sale | $104,900$78/sqft |
Source: | ||
Public tax history
| Year | Property taxes | Tax assessment |
|---|---|---|
| 2025 | -- | $367,100 +384.3% |
| 2024 | $3,340 +71.8% | $75,800 |
| 2023 | $1,944 -0.3% | $75,800 |
Find assessor info on the county website
Neighborhood: 19734
Nearby schools
GreatSchools rating
- NATownsend Early Childhood CenterGrades: KDistance: 2.5 mi
- 5/10Meredith (Everett) Middle SchoolGrades: 6-8Distance: 3.3 mi
- 10/10Odessa High SchoolGrades: 9-11Distance: 1 mi
Schools provided by the listing agent
- District: Appoquinimink
Source: Bright MLS. This data may not be complete. We recommend contacting the local school district to confirm school assignments for this home.

Get pre-qualified for a loan
At Zillow Home Loans, we can pre-qualify you in as little as 5 minutes with no impact to your credit score.An equal housing lender. NMLS #10287.

