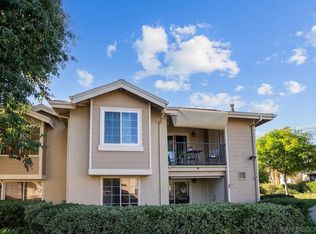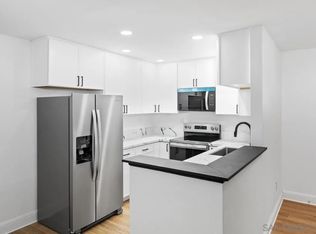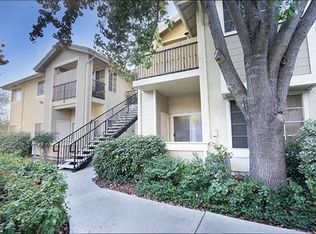Sold for $515,800 on 09/20/24
$515,800
3515 Grove St UNIT 209, Lemon Grove, CA 91945
2beds
1,022sqft
Condominium
Built in 2005
-- sqft lot
$513,100 Zestimate®
$505/sqft
$2,636 Estimated rent
Home value
$513,100
$472,000 - $559,000
$2,636/mo
Zestimate® history
Loading...
Owner options
Explore your selling options
What's special
Upgraded 2 Bed 2 Bath corner top floor condo located in the gated community of Village Walk with 2 car parking and central AC. Owner put in all new windows three years ago and AC was replaced a year ago. One of its standout features is its exceptional location, just a stone's throw away from the trolley station, shopping and restaurants providing easy access to freeways and downtown San Diego. This makes it an ideal choice for commuters and those who enjoy exploring the city. This upgraded unit boasts luxurious vinyl flooring throughout and well-designed kitchen is a true highlight, featuring stainless steel appliances and granite countertops. In addition to its fantastic location and upgraded interior the condo offers an array of desirable amenities. Residents have access to a well-equipped fitness room, lounge and pool. Families with children will appreciate the playground area, providing a safe and fun space for kids to play and make new friends. Additionally, there is a BBQ area where residents can gather with friends and family for outdoor cooking and dining. Finally, the community clubhouse offers a welcoming and stylish space for socializing and hosting events, making it easy to connect with neighbors.
Zillow last checked: 8 hours ago
Listing updated: June 27, 2025 at 03:40am
Listed by:
Richard M Combs DRE #01526804 619-838-9307,
Hunter & Maddox Intl. Inc.
Bought with:
Jonny Brown, DRE #02121252
Coldwell Banker West
Source: SDMLS,MLS#: 240011164 Originating MLS: San Diego Association of REALTOR
Originating MLS: San Diego Association of REALTOR
Facts & features
Interior
Bedrooms & bathrooms
- Bedrooms: 2
- Bathrooms: 2
- Full bathrooms: 2
Heating
- Forced Air Unit
Cooling
- Central Forced Air
Appliances
- Included: Dishwasher, Disposal, Microwave, Refrigerator, Electric Oven, Electric Stove, Gas Water Heater
- Laundry: Electric
Features
- Balcony, High Ceilings (9 Feet+), Living Room Balcony, Storage Space, Unfurnished, Kitchen Open to Family Rm
- Flooring: Linoleum/Vinyl
- Common walls with other units/homes: Penthouse
Interior area
- Total structure area: 1,022
- Total interior livable area: 1,022 sqft
Property
Parking
- Total spaces: 2
- Parking features: None Known
Accessibility
- Accessibility features: None
Features
- Levels: 1 Story
- Stories: 2
- Patio & porch: Balcony
- Pool features: Community/Common
- Fencing: Full
- Has view: Yes
- View description: Greenbelt, Neighborhood
- Frontage type: N/K
Lot
- Size: 7.37 Acres
Details
- Additional structures: N/K
- Parcel number: 4754801367
- Zoning: R-1:SINGLE
- Zoning description: R-1:SINGLE
Construction
Type & style
- Home type: Condo
- Architectural style: Craftsman
- Property subtype: Condominium
Materials
- Stucco, Wood
- Roof: Asphalt,Composition,Shingle
Condition
- Updated/Remodeled
- Year built: 2005
Utilities & green energy
- Sewer: Sewer Connected
- Water: Meter on Property
- Utilities for property: Cable Connected, Electricity Connected
Community & neighborhood
Community
- Community features: BBQ, Clubhouse/Rec Room, Exercise Room, Gated Community, Laundry Facilities, Pet Restrictions, Playground, Pool
Location
- Region: Lemon Grove
- Subdivision: Village Walk (VLWK)
HOA & financial
HOA
- HOA fee: $326 monthly
- Amenities included: Club House, Gym/Ex Room, Pet Rules, Playground, Pool
- Services included: Common Area Maintenance, Gated Community, Trash Pickup
- Association name: Village Walk HOA
Other
Other facts
- Listing terms: Cash,Conventional
Price history
| Date | Event | Price |
|---|---|---|
| 9/20/2024 | Sold | $515,800+3.4%$505/sqft |
Source: | ||
| 9/13/2024 | Listing removed | $2,695$3/sqft |
Source: Zillow Rentals | ||
| 8/19/2024 | Pending sale | $499,000$488/sqft |
Source: | ||
| 8/8/2024 | Price change | $499,000-5.7%$488/sqft |
Source: | ||
| 8/2/2024 | Listed for rent | $2,695$3/sqft |
Source: Zillow Rentals | ||
Public tax history
| Year | Property taxes | Tax assessment |
|---|---|---|
| 2025 | $7,189 +91.3% | $515,800 +96.7% |
| 2024 | $3,757 +2.4% | $262,286 +2% |
| 2023 | $3,668 +0.5% | $257,144 +2% |
Find assessor info on the county website
Neighborhood: 91945
Nearby schools
GreatSchools rating
- NALemon Grove Early Childhood Education CenterGrades: KDistance: 0.8 mi
- 5/10Lemon Grove Academy For The Sciences And HumanitiesGrades: 7-8Distance: 0.4 mi
- 4/10Mount Miguel High SchoolGrades: 9-12Distance: 1.6 mi
Schools provided by the listing agent
- District: Lemon Grove School Distict
Source: SDMLS. This data may not be complete. We recommend contacting the local school district to confirm school assignments for this home.
Get a cash offer in 3 minutes
Find out how much your home could sell for in as little as 3 minutes with a no-obligation cash offer.
Estimated market value
$513,100
Get a cash offer in 3 minutes
Find out how much your home could sell for in as little as 3 minutes with a no-obligation cash offer.
Estimated market value
$513,100


