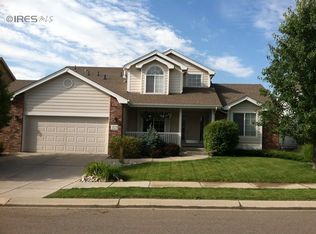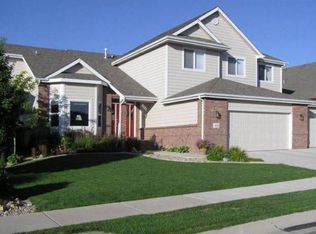Sold for $951,000 on 08/05/24
$951,000
3515 Green Spring Dr, Fort Collins, CO 80528
5beds
3,890sqft
Residential-Detached, Residential
Built in 2002
8,925 Square Feet Lot
$946,000 Zestimate®
$244/sqft
$3,930 Estimated rent
Home value
$946,000
$899,000 - $993,000
$3,930/mo
Zestimate® history
Loading...
Owner options
Explore your selling options
What's special
Located in the heart of Fossil Lake Ranch neighborhood, this home is an ideal walking distance from the blue ribbon elementary school, the blue ribbon middle school, the high school and Twin Silos Park. The outdoor enthusiast will love the access to walking and bike trails and if your family travels often you can hop on the highway in just minutes. This cared for 5 bed, 4 bath home features an open floor plan, vaulted ceilings, skylights, and an updated kitchen that will motivate you to stay home and cook. The recently renovated Master bedroom will take your breath away. The study on the main level can convert to a main floor suite based on your needs. The dining room off the kitchen can also be used as a 2nd office/study for your work from home needs. The fully finished basement includes a wet bar, entertainment area, bedroom, bath, and storage area. Last, but not least, the backyard is an oasis that is ideal for any season in Colorado featuring stamped concrete w/ brick BBQ enclosure and cedar pergola.
Zillow last checked: 8 hours ago
Listing updated: August 05, 2025 at 03:18am
Listed by:
Colleen Yoo 970-201-0249,
Group Harmony
Bought with:
Karen Leigh Rowan
Group Harmony
Source: IRES,MLS#: 1012790
Facts & features
Interior
Bedrooms & bathrooms
- Bedrooms: 5
- Bathrooms: 4
- Full bathrooms: 4
- Main level bedrooms: 1
Primary bedroom
- Area: 224
- Dimensions: 14 x 16
Bedroom 2
- Area: 154
- Dimensions: 11 x 14
Bedroom 3
- Area: 156
- Dimensions: 12 x 13
Bedroom 4
- Area: 204
- Dimensions: 12 x 17
Bedroom 5
- Area: 144
- Dimensions: 9 x 16
Dining room
- Area: 154
- Dimensions: 14 x 11
Kitchen
- Area: 264
- Dimensions: 12 x 22
Living room
- Area: 240
- Dimensions: 15 x 16
Heating
- Forced Air
Cooling
- Central Air, Ceiling Fan(s)
Appliances
- Included: Electric Range/Oven, Double Oven, Dishwasher, Refrigerator, Bar Fridge, Washer, Dryer, Microwave, Disposal
Features
- Cathedral/Vaulted Ceilings, Open Floorplan, Open Floor Plan
- Flooring: Wood, Carpet
- Basement: Full
- Has fireplace: Yes
- Fireplace features: Gas, Family/Recreation Room Fireplace, Basement
Interior area
- Total structure area: 3,890
- Total interior livable area: 3,890 sqft
- Finished area above ground: 2,460
- Finished area below ground: 1,430
Property
Parking
- Total spaces: 3
- Parking features: Garage Door Opener
- Attached garage spaces: 3
- Details: Garage Type: Attached
Features
- Levels: Two
- Stories: 2
- Patio & porch: Patio
- Exterior features: Lighting
- Fencing: Fenced
Lot
- Size: 8,925 sqft
- Features: Lawn Sprinkler System
Details
- Parcel number: R1608475
- Zoning: RES
- Special conditions: Private Owner
Construction
Type & style
- Home type: SingleFamily
- Property subtype: Residential-Detached, Residential
Materials
- Wood/Frame, Brick, Wood Siding
- Roof: Composition
Condition
- Not New, Previously Owned
- New construction: No
- Year built: 2002
Utilities & green energy
- Electric: Electric, City of FTC
- Gas: Natural Gas, Xcel
- Sewer: City Sewer
- Water: City Water, FTC/LVLD
- Utilities for property: Natural Gas Available, Electricity Available
Community & neighborhood
Community
- Community features: Clubhouse, Pool, Playground, Park, Recreation Room
Location
- Region: Fort Collins
- Subdivision: Fossil Lake
HOA & financial
HOA
- Has HOA: Yes
- HOA fee: $765 annually
- Services included: Common Amenities, Management
Other
Other facts
- Listing terms: Cash,Conventional,FHA,VA Loan
- Road surface type: Paved, Asphalt
Price history
| Date | Event | Price |
|---|---|---|
| 8/5/2024 | Sold | $951,000+0.1%$244/sqft |
Source: | ||
| 7/4/2024 | Pending sale | $950,000$244/sqft |
Source: | ||
| 6/24/2024 | Listed for sale | $950,000+48.5%$244/sqft |
Source: | ||
| 6/15/2018 | Sold | $639,900$164/sqft |
Source: | ||
| 4/25/2018 | Pending sale | $639,900$164/sqft |
Source: BlueMatch #2320870 | ||
Public tax history
| Year | Property taxes | Tax assessment |
|---|---|---|
| 2024 | $4,784 +20.4% | $55,061 -1% |
| 2023 | $3,974 -1.1% | $55,595 +34.9% |
| 2022 | $4,018 -1.6% | $41,214 -2.8% |
Find assessor info on the county website
Neighborhood: Fossil Lake
Nearby schools
GreatSchools rating
- 9/10Zach Elementary SchoolGrades: K-5Distance: 0.4 mi
- 7/10Preston Middle SchoolGrades: 6-8Distance: 1.2 mi
- 8/10Fossil Ridge High SchoolGrades: 9-12Distance: 0.7 mi
Schools provided by the listing agent
- Elementary: Zach
- Middle: Preston
- High: Fossil Ridge
Source: IRES. This data may not be complete. We recommend contacting the local school district to confirm school assignments for this home.
Get a cash offer in 3 minutes
Find out how much your home could sell for in as little as 3 minutes with a no-obligation cash offer.
Estimated market value
$946,000
Get a cash offer in 3 minutes
Find out how much your home could sell for in as little as 3 minutes with a no-obligation cash offer.
Estimated market value
$946,000

