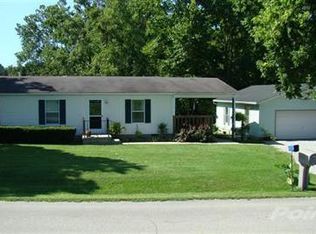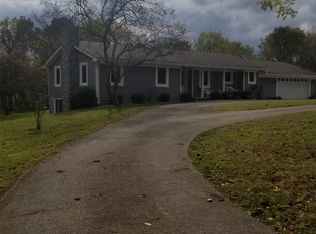Country Cottage 3.5 miles from Winchester and I-64 1st Level : Entry level , home is built on side of hill. ~Kitchen with dining bar attached; breakfast nook and pantry directly off kitchen ~Dining Room with patio door that opens onto back deck. ~NEW ADDITION (Built in 1999): Gathering Room with windows lining each wall for a great view of front and back yard ( east- west - sunrise/ sunset). South side faces neighboring woods. Vaulted ceilings, French doors, ceiling fans, stain glass windows. ~#1 Master Bedroom w/ Walk-In Closet and Patio door which opens onto back deck. ~#2 Bedroom (across hall from Master) ~#1 Bathroom between bedrooms 2nd Level: Lower Level Stairs lead to finished portion of basement: ~Family room/den area with wood stove for cold winter nights, enjoy this room almost as much as the gathering room. (Especially in winter) Patio door opens to patio area under the full deck above. ~#3 and #4 Bedroom on lower level ~#2 Bathroom between bedrooms (same layout as 1st level) ~Laundry room off of family room; leads to a tunnel and unfinished basement area. (Part of addition to house built in 1999) Tunnel leads to office area and Bean Acres "candle factory". Of course, use your imagination for this area as well as the rest of the house! ~From unfinished basement door walk out to patio. Outdoor Features: ~Hot tub area with wooden lattice enclosing and built in stain glass windows. ~Take stairwell by hot tub to back deck and barbeque area. ~Large front and back porch ~Front Courtyard ~Flower garden ~Unattached garage (capable of fitting 2 vehicles; office area in garage must be removed for car storage) Storage loft in the garage. ~Half Basketball Court by garage ~Bonfire pit area behind garage in wooded acreage ~Multiple flower beds around trees in yard > Very large oak tree is a focal point on the hill ****PLEASE LEAVE VOICEMAIL OR SEND TEXT MESSAGE IF YOU CALL 859-421-2442 TO ARRANGE A VIEWING. I WILL RETURN YOUR CALL OR TEXT ASAP! THANK YOU FOR LOOKING! :)
This property is off market, which means it's not currently listed for sale or rent on Zillow. This may be different from what's available on other websites or public sources.

