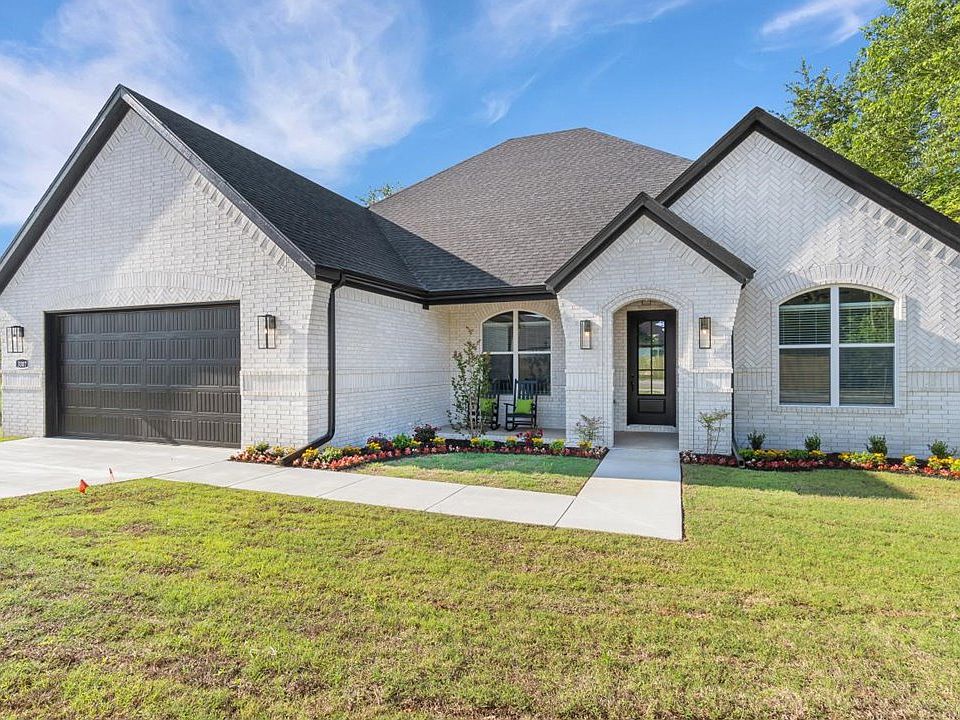Marvelous Mabel Plan in Henderson Park, located in Fayetteville! The Mabel is 2 stories, with Bedroom One downstairs along with a secondary bedroom and a Study! 2 bedrooms and a Game room up! These homes will be 4-sided Brick. Flooring is Wood Laminate plank flooring and carpeting in the secondary bedrooms. The Kitchen will have an oversized kitchen island, quartz countertops and 42-inch upper cabinets with top molding with an Upgraded Stainless steel appliance package. The Living room will have a Beautiful Gas Fireplace. LED lighting throughout! 2-inch blinds throughout! Ceiling fans! High efficiency air conditioner system with Programmable WI-FI thermostat! Tankless hot water heater! Bedroom one will have double sinks, oversized walk-in shower, and a SOAKING TUB!! Covered Patio! Gutters included! Springdale Schools. Parcel and Taxes TBD.
New construction
$599,000
3515 E Lexus Dr, Fayetteville, AR 72764
4beds
2,880sqft
Single Family Residence
Built in 2025
8,276.4 Square Feet Lot
$599,000 Zestimate®
$208/sqft
$-- HOA
What's special
Game roomSecondary bedroomBedroom one downstairsOversized walk-in showerCovered patioDouble sinksSoaking tub
Call: (479) 282-0287
- 208 days
- on Zillow |
- 210 |
- 5 |
Zillow last checked: 7 hours ago
Listing updated: July 21, 2025 at 12:11pm
Listed by:
D.R. Horton Team 479-404-0134,
D.R. Horton Realty of Arkansas, LLC 479-404-0134
Source: ArkansasOne MLS,MLS#: 1295166 Originating MLS: Northwest Arkansas Board of REALTORS MLS
Originating MLS: Northwest Arkansas Board of REALTORS MLS
Travel times
Schedule tour
Select your preferred tour type — either in-person or real-time video tour — then discuss available options with the builder representative you're connected with.
Facts & features
Interior
Bedrooms & bathrooms
- Bedrooms: 4
- Bathrooms: 3
- Full bathrooms: 3
Primary bedroom
- Level: Main
Bedroom
- Level: Main
Bedroom
- Level: Second
Bedroom
- Level: Second
Game room
- Level: Second
Library
- Level: Main
Utility room
- Level: Main
Heating
- Central, Gas
Cooling
- Central Air, Electric
Appliances
- Included: Dishwasher, Gas Range, Gas Water Heater, Microwave, Tankless Water Heater, Plumbed For Ice Maker
- Laundry: Washer Hookup, Dryer Hookup
Features
- Ceiling Fan(s), Pantry, Programmable Thermostat, Quartz Counters, See Remarks, Window Treatments
- Flooring: Carpet, Laminate, Simulated Wood
- Windows: Blinds
- Has basement: No
- Number of fireplaces: 1
- Fireplace features: Gas Log, Living Room
Interior area
- Total structure area: 2,880
- Total interior livable area: 2,880 sqft
Video & virtual tour
Property
Parking
- Total spaces: 2
- Parking features: Attached, Garage, Garage Door Opener
- Has attached garage: Yes
- Covered spaces: 2
Features
- Levels: Two
- Stories: 2
- Patio & porch: Covered
- Exterior features: Concrete Driveway
- Fencing: None
- Waterfront features: None
Lot
- Size: 8,276.4 Square Feet
- Features: Landscaped, Near Park, Subdivision
Details
- Additional structures: None
- Additional parcels included: Parent Parcel Individual Parcel TBD
- Parcel number: 76513212800
Construction
Type & style
- Home type: SingleFamily
- Architectural style: Traditional
- Property subtype: Single Family Residence
Materials
- Brick
- Foundation: Slab
- Roof: Architectural,Shingle
Condition
- To Be Built
- New construction: Yes
- Year built: 2025
Details
- Builder name: D.R. Horton
Utilities & green energy
- Sewer: Public Sewer
- Water: Public
- Utilities for property: Electricity Available, Natural Gas Available, Sewer Available, Water Available
Community & HOA
Community
- Features: Park, Trails/Paths
- Security: Smoke Detector(s)
- Subdivision: Henderson Park
Location
- Region: Fayetteville
Financial & listing details
- Price per square foot: $208/sqft
- Annual tax amount: $450
- Date on market: 1/3/2025
- Listing terms: Conventional,FHA,VA Loan
- Road surface type: Paved
About the community
Introducing Henderson Park: An exquisite modern living destination in Fayetteville, AR offering new homes tailored to your family's needs.
Discover a range of single-family homes, from cozy single-story abodes to spacious two-story residences, thoughtfully designed with 4 bedrooms, 2-3 bathrooms, and 2 car garages to accommodate families of all sizes. Each home features 10' flat ceilings, creating an open and inviting atmosphere. The integration of gourmet gas kitchens and stainless-steel appliances elevates the culinary experience, while covered patios beckon residents to enjoy outdoor dining and relaxation.
Experience the epitome of modern living with smart home technology seamlessly integrated into daily life, providing convenience and connectivity while enhancing comfort and security.
Beyond the home, Henderson Park offers a plethora of amenities and conveniences, including proximity to shopping, dining, entertainment options, scenic hiking trails, and easy access to I-49. Embrace the lifestyle of sophistication, convenience, and connectivity at Henderson Park, where modern living meets its finest expression in the heart of Fayetteville, AR.
Source: DR Horton

