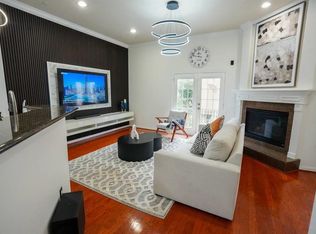Gorgeous French-style home in the heart of Braes Heights featuring 5 bedrooms, 4 full bathrooms, a half bath, formal dining, private study, and a spacious den. This light-filled home offers hardwood floors, high ceilings, a gas-log fireplace, built-in bookshelves, and abundant storage. The gourmet kitchen is perfect for entertaining, with a double oven (convection and conventional), gas range, custom pot filler, bar sink, and wine cooler. Enjoy tropical landscaping, a sprinkler system, a large fenced backyard with a patio, and a convenient attached garage with covered carport. Just minutes from Downtown, the Medical Center, and blocks from the Weekley Family YMCA. Home showing will start on 05/13/25.
Copyright notice - Data provided by HAR.com 2022 - All information provided should be independently verified.
House for rent
$6,500/mo
3515 Durness Way, Houston, TX 77025
5beds
4,210sqft
Price may not include required fees and charges.
Singlefamily
Available now
-- Pets
Electric, ceiling fan
-- Laundry
2 Attached garage spaces parking
Electric, fireplace
What's special
Gas-log fireplaceAttached garageHigh ceilingsHardwood floorsBuilt-in bookshelvesCustom pot fillerFormal dining
- 34 days
- on Zillow |
- -- |
- -- |
Travel times
Facts & features
Interior
Bedrooms & bathrooms
- Bedrooms: 5
- Bathrooms: 5
- Full bathrooms: 4
- 1/2 bathrooms: 1
Heating
- Electric, Fireplace
Cooling
- Electric, Ceiling Fan
Appliances
- Included: Dishwasher, Disposal, Microwave, Oven, Range, Refrigerator
Features
- 2 Primary Bedrooms, Ceiling Fan(s), En-Suite Bath, High Ceilings, Prewired for Alarm System, Primary Bed - 1st Floor, Primary Bed - 2nd Floor, Walk-In Closet(s)
- Flooring: Carpet, Wood
- Has fireplace: Yes
Interior area
- Total interior livable area: 4,210 sqft
Property
Parking
- Total spaces: 2
- Parking features: Attached, Covered
- Has attached garage: Yes
- Details: Contact manager
Features
- Stories: 2
- Exterior features: 2 Primary Bedrooms, Additional Parking, Architecture Style: French, Attached, En-Suite Bath, Flooring: Wood, Gas Log, Heating: Electric, High Ceilings, Lot Features: Subdivided, Prewired for Alarm System, Primary Bed - 1st Floor, Primary Bed - 2nd Floor, Subdivided, Walk-In Closet(s), Window Coverings
Details
- Parcel number: 0760180100005
Construction
Type & style
- Home type: SingleFamily
- Architectural style: French
- Property subtype: SingleFamily
Condition
- Year built: 2003
Community & HOA
Community
- Security: Security System
Location
- Region: Houston
Financial & listing details
- Lease term: Long Term,12 Months
Price history
| Date | Event | Price |
|---|---|---|
| 5/3/2025 | Listed for rent | $6,500+12.1%$2/sqft |
Source: | ||
| 2/17/2023 | Listing removed | -- |
Source: | ||
| 2/6/2023 | Price change | $5,800-4.9%$1/sqft |
Source: | ||
| 12/5/2022 | Price change | $6,100-10.3%$1/sqft |
Source: Zillow Rental Network_1 #50972008 | ||
| 11/8/2022 | Listed for rent | $6,800+38.8%$2/sqft |
Source: Zillow Rental Network_1 #50972008 | ||
![[object Object]](https://photos.zillowstatic.com/fp/8d00ea663973eb24ccf345198376f321-p_i.jpg)
