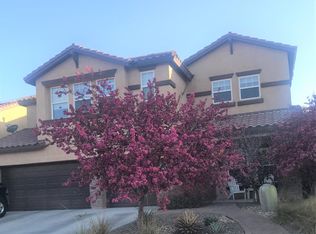You will love this beautifully updated, former model home in the highly sought after community of Loma Colorado! The heart of the home is a bright, updated kitchen with an amazing, oversized granite island. French doors open to the backyard, which features a sport court perfect for tricycles or for basketball with friends and family. Have your morning coffee under the pergola, enjoying views of the expansive open space with beautiful desert landscape. The huge loft has plenty of space to watch movies and can be split to add a 5th bedroom. All major appliances and hot water heater have been replaced in the last 1-5 years. This home is in a quiet cul-de-sac, has designer details throughout and will have space for everyone. Schedule an appointment to come see this beautiful home today!
This property is off market, which means it's not currently listed for sale or rent on Zillow. This may be different from what's available on other websites or public sources.
