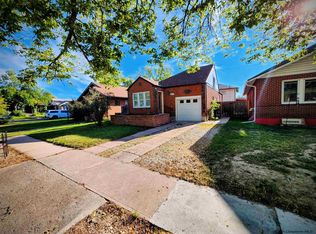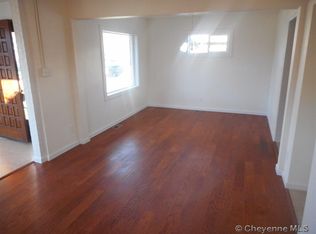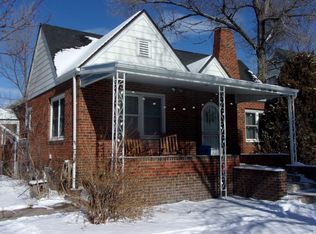Sold on 06/16/25
Price Unknown
3515 Central Ave, Cheyenne, WY 82001
4beds
1,870sqft
City Residential, Residential
Built in 1930
3,920.4 Square Feet Lot
$319,800 Zestimate®
$--/sqft
$2,148 Estimated rent
Home value
$319,800
$304,000 - $336,000
$2,148/mo
Zestimate® history
Loading...
Owner options
Explore your selling options
What's special
Charming 1930's all brick bungalow located in the heart of the city. Delightful period features throughout. Arched entryways, super cute foyer, original oak floors, and woodwork on the main floor. Two bedrooms and one remodeled bath up and two non-egredded bedrooms, and an additional bathroom in the basement. Main floor freshly painted with newer vinyl windows. Charming private fenced backyard and one car attached garage with alley access. All of this just blocks away from Capitol, restaurants, shops, I-25, and Warren Air Force Base. A must see!!
Zillow last checked: 8 hours ago
Listing updated: June 16, 2025 at 02:12pm
Listed by:
Wendy Owen 307-631-5547,
#1 Properties
Bought with:
Wendy Owen
#1 Properties
Source: Cheyenne BOR,MLS#: 96370
Facts & features
Interior
Bedrooms & bathrooms
- Bedrooms: 4
- Bathrooms: 2
- Full bathrooms: 2
- Main level bathrooms: 1
Primary bedroom
- Level: Main
- Area: 110
- Dimensions: 11 x 10
Bedroom 2
- Level: Main
- Area: 100
- Dimensions: 10 x 10
Bedroom 3
- Level: Basement
- Area: 140
- Dimensions: 14 x 10
Bedroom 4
- Level: Basement
- Area: 364
- Dimensions: 26 x 14
Bathroom 1
- Features: Full
- Level: Main
Bathroom 2
- Features: Full
- Level: Basement
Kitchen
- Level: Main
- Area: 100
- Dimensions: 10 x 10
Living room
- Level: Main
- Area: 322
- Dimensions: 23 x 14
Basement
- Area: 935
Heating
- Forced Air, Natural Gas
Cooling
- None
Appliances
- Included: Dishwasher, Dryer, Microwave, Range, Refrigerator, Washer
- Laundry: Main Level
Features
- Main Floor Primary, Stained Natural Trim
- Flooring: Hardwood
- Doors: Storm Door(s)
- Windows: Storm Window(s), Wood Frames, Thermal Windows
- Basement: Partially Finished
- Has fireplace: No
- Fireplace features: None
Interior area
- Total structure area: 1,870
- Total interior livable area: 1,870 sqft
- Finished area above ground: 935
Property
Parking
- Total spaces: 1
- Parking features: 1 Car Attached, Alley Access
- Attached garage spaces: 1
Accessibility
- Accessibility features: None
Features
- Patio & porch: Patio, Porch
- Fencing: Back Yard
Lot
- Size: 3,920 sqft
- Dimensions: 3765
- Features: Front Yard Sod/Grass, Backyard Sod/Grass
Details
- Parcel number: 14663034400700
- Special conditions: None of the Above
Construction
Type & style
- Home type: SingleFamily
- Architectural style: Ranch
- Property subtype: City Residential, Residential
Materials
- Brick, Vinyl Siding
- Foundation: Walk-Up
- Roof: Composition/Asphalt
Condition
- New construction: No
- Year built: 1930
Utilities & green energy
- Electric: Black Hills Energy
- Gas: Black Hills Energy
- Sewer: City Sewer
- Water: Public
- Utilities for property: Cable Connected
Green energy
- Energy efficient items: Ceiling Fan
Community & neighborhood
Location
- Region: Cheyenne
- Subdivision: Moore Haven Hts
Other
Other facts
- Listing agreement: N
- Listing terms: Cash,Conventional
Price history
| Date | Event | Price |
|---|---|---|
| 6/16/2025 | Sold | -- |
Source: | ||
| 5/20/2025 | Pending sale | $315,000$168/sqft |
Source: | ||
| 5/7/2025 | Price change | $315,000-3.7%$168/sqft |
Source: | ||
| 4/22/2025 | Price change | $327,000-3%$175/sqft |
Source: | ||
| 4/8/2025 | Price change | $337,000-2.3%$180/sqft |
Source: | ||
Public tax history
| Year | Property taxes | Tax assessment |
|---|---|---|
| 2024 | $1,827 -6.4% | $25,834 -6.4% |
| 2023 | $1,952 +18.3% | $27,608 +20.7% |
| 2022 | $1,651 +17.5% | $22,868 +17.8% |
Find assessor info on the county website
Neighborhood: 82001
Nearby schools
GreatSchools rating
- 6/10Miller Elementary SchoolGrades: 4-6Distance: 0.2 mi
- 6/10McCormick Junior High SchoolGrades: 7-8Distance: 2 mi
- 7/10Central High SchoolGrades: 9-12Distance: 1.7 mi


