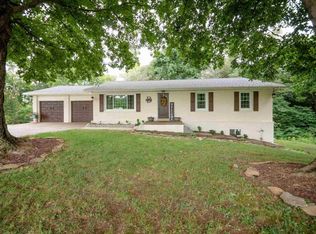Closed
$330,000
3515 Bufkin Springfield Rd, Mount Vernon, IN 47620
3beds
2,826sqft
Single Family Residence
Built in 1976
1.26 Acres Lot
$385,800 Zestimate®
$--/sqft
$1,984 Estimated rent
Home value
$385,800
$363,000 - $413,000
$1,984/mo
Zestimate® history
Loading...
Owner options
Explore your selling options
What's special
MOTIVATED SELLERS! Beautifully remodeled brick home located on a private drive, boasting a 1500 sq ft heated workshop, and on a lake! This home situated on a secluded 1.3 acres, has views from every window, and has had extensive updates over the past few years! The front porch is very inviting, and has a direct view to the well maintained lake. The living room has a beautiful, wood burning fireplace with large mantle. The kitchen was completely remodeled in 2021 and features Fahrenbacher cabinets, new counter tops, and brand new Kitchen Aid appliances. The drawer style microwave will be a conversation starter for every guest, and very convenient! The oversized master bedroom has an attached full bathroom featuring a tile shower, and heated floors and shower, completed in 2022. There are two additional, generous sized bedrooms, on the main level. The main bathroom is located on the main level as well, and it was remodeled in 2018, also featuring heated flooring. The walk out basement has a large family room, and could easily be used as another bedroom as well. Outside you will find a custom 1600 brand new patio, with a 20x20 pavilion. This is the perfect entertainment area, featuring an outdoor kitchen, waterfall, and built in lighting. The 1500 sq ft heated shop is plumbed for a full bathroom and offers many possibilities! This home has it all, and is very private and surrounded by woods! Updates per seller: Shop roof 2023, HVAC 2021, attic blown in insulation 2018, master bathroom 2022, main bathroom 2018, hardwood flooring throughout 2019, 3 new steel doors, city water hookup ran to house in 2020 (ready to use if desired), RO system professionally installed, water softener, and whole house humidifier, New sump pump 2023, New 60 gal water heater 2019.
Zillow last checked: 8 hours ago
Listing updated: July 01, 2023 at 04:15pm
Listed by:
Brooklyn Buchanan cell:812-598-7742,
KELLER WILLIAMS CAPITAL REALTY
Bought with:
Mia Dix, RB14022631
ERA FIRST ADVANTAGE REALTY, INC
Source: IRMLS,MLS#: 202301173
Facts & features
Interior
Bedrooms & bathrooms
- Bedrooms: 3
- Bathrooms: 2
- Full bathrooms: 2
- Main level bedrooms: 3
Bedroom 1
- Level: Main
Bedroom 2
- Level: Main
Dining room
- Level: Main
- Area: 110
- Dimensions: 11 x 10
Family room
- Level: Main
- Area: 210
- Dimensions: 15 x 14
Kitchen
- Level: Main
- Area: 130
- Dimensions: 13 x 10
Living room
- Level: Main
- Area: 270
- Dimensions: 18 x 15
Heating
- Forced Air
Cooling
- Central Air
Features
- Basement: Walk-Out Access
- Number of fireplaces: 2
- Fireplace features: Wood Burning, Wood Burning Stove
Interior area
- Total structure area: 3,126
- Total interior livable area: 2,826 sqft
- Finished area above ground: 1,563
- Finished area below ground: 1,263
Property
Parking
- Total spaces: 2
- Parking features: Attached
- Attached garage spaces: 2
Features
- Levels: Two
- Stories: 2
- Has view: Yes
- View description: Water
- Has water view: Yes
- Water view: Water
- Waterfront features: Pond
Lot
- Size: 1.26 Acres
- Dimensions: 100x100
Details
- Additional structures: Second Garage
- Additional parcels included: 6512-23-200-005.000-017
- Parcel number: 651223300039.005017
- Zoning: R-1
Construction
Type & style
- Home type: SingleFamily
- Property subtype: Single Family Residence
Materials
- Brick
Condition
- New construction: No
- Year built: 1976
Utilities & green energy
- Sewer: Septic Tank
- Water: Well
Community & neighborhood
Location
- Region: Mount Vernon
- Subdivision: None
Price history
| Date | Event | Price |
|---|---|---|
| 6/29/2023 | Sold | $330,000-5.7% |
Source: | ||
| 4/29/2023 | Pending sale | $349,999 |
Source: | ||
| 4/24/2023 | Price change | $349,999-2.6% |
Source: | ||
| 4/18/2023 | Price change | $359,500-1.2% |
Source: | ||
| 4/3/2023 | Price change | $364,000-1.4% |
Source: | ||
Public tax history
| Year | Property taxes | Tax assessment |
|---|---|---|
| 2024 | $2,977 +45.6% | $362,300 +6.7% |
| 2023 | $2,046 +25.7% | $339,400 +51% |
| 2022 | $1,627 +1.4% | $224,700 +17.6% |
Find assessor info on the county website
Neighborhood: 47620
Nearby schools
GreatSchools rating
- 7/10Farmersville Elementary SchoolGrades: PK-5Distance: 7.4 mi
- 8/10Mount Vernon Jr High SchoolGrades: 6-8Distance: 3.6 mi
- 7/10Mount Vernon High SchoolGrades: 9-12Distance: 4 mi
Schools provided by the listing agent
- Elementary: Farmersville
- Middle: Mount Vernon
- High: Mount Vernon
- District: MSD of Mount Vernon
Source: IRMLS. This data may not be complete. We recommend contacting the local school district to confirm school assignments for this home.

Get pre-qualified for a loan
At Zillow Home Loans, we can pre-qualify you in as little as 5 minutes with no impact to your credit score.An equal housing lender. NMLS #10287.
