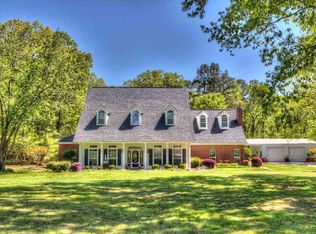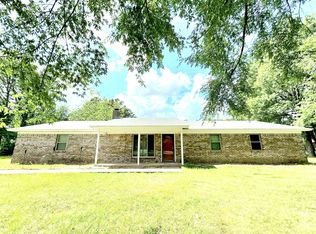Sold on 04/10/25
Price Unknown
3515 Buchanan Loop Rd, Texarkana, TX 75501
3beds
1,752sqft
Single Family Residence
Built in ----
8.1 Acres Lot
$317,800 Zestimate®
$--/sqft
$1,866 Estimated rent
Home value
$317,800
Estimated sales range
Not available
$1,866/mo
Zestimate® history
Loading...
Owner options
Explore your selling options
What's special
Welcome home to your own private haven where you will have ample room for outdoor activities and relaxation. This setting is hard to find, being close to town but sitting off the road on 8 beautiful wooded acres. With a three rail fence and gate up front, you will feel safe and secure. You will enjoy the side entry carport, leading into the first living area or game room. The 2nd living area is next to the kitchen and has a cozy brick fireplace with propane gas logs to keep you warm. Walk out the back door to the covered patio and an expansive deck where entertaining and BBQ's will be enjoyed by all. There is a nice fenced in yard for your pets. The hobbyist is sure to enjoy the 30'x30' metal shop with double overhead doors, wired and ready for you. This one is a must see! Make your appointment today!
Zillow last checked: 8 hours ago
Listing updated: April 09, 2025 at 09:00pm
Listed by:
Shane Satterfield,
RE/MAX Preferred,
Donna Satterfield,
RE/MAX Preferred
Bought with:
Rosalyn Brookes, 795098
NextHome Realty Advisors
Source: TMLS,MLS#: 117047
Facts & features
Interior
Bedrooms & bathrooms
- Bedrooms: 3
- Bathrooms: 2
- Full bathrooms: 1
- 1/2 bathrooms: 1
Bathroom
- Description: Shower & Tub Combo
Dining room
- Description: Breakfst & Break/Bar
Kitchen
- Description: Formica Countertops
Living room
- Description: Two Living
Heating
- Central, Electric
Cooling
- Central Air, Electric
Appliances
- Included: Electric Range, Double Oven, Dishwasher, Vented Exhaust Fan, Electric Water Heater
- Laundry: Electric Dryer Hookup, Inside, Washer Hookup
Features
- Paneling, Sheet Rock Walls
- Flooring: Ceramic Tile
- Doors: Storm Door(s)
- Has basement: No
- Number of fireplaces: 1
- Fireplace features: Gas Log, Glass Doors
Interior area
- Total structure area: 1,752
- Total interior livable area: 1,752 sqft
Property
Parking
- Total spaces: 2
- Parking features: Attached Carport, Attached, Other
- Carport spaces: 2
Features
- Levels: One
- Stories: 1
- Patio & porch: Covered, Patio, Deck
- Exterior features: Storage
- Fencing: Chain Link,Split Rail
Lot
- Size: 8.10 Acres
- Dimensions: 5-10
Details
- Additional structures: Metal, Storage, Workshop, Outbuilding
- Parcel number: 56977
Construction
Type & style
- Home type: SingleFamily
- Architectural style: Ranch
- Property subtype: Single Family Residence
Materials
- Brick
- Foundation: Slab
- Roof: Architectural Shingles
Condition
- New construction: No
Utilities & green energy
- Electric: Electric - Bowie-Cass
- Water: Well
- Utilities for property: Internet Available, Propane
Green energy
- Energy generation: Wind
Community & neighborhood
Location
- Region: Texarkana
Other
Other facts
- Road surface type: Paved, Gravel
Price history
| Date | Event | Price |
|---|---|---|
| 4/10/2025 | Sold | -- |
Source: TMLS #117047 Report a problem | ||
| 3/13/2025 | Contingent | $319,000$182/sqft |
Source: TMLS #117047 Report a problem | ||
| 2/26/2025 | Listed for sale | $319,000$182/sqft |
Source: TMLS #117047 Report a problem | ||
Public tax history
| Year | Property taxes | Tax assessment |
|---|---|---|
| 2024 | $666 -1.8% | $237,747 +19.6% |
| 2023 | $678 -62.7% | $198,820 +10% |
| 2022 | $1,817 +0% | $180,745 +10% |
Find assessor info on the county website
Neighborhood: 75501
Nearby schools
GreatSchools rating
- 2/10Liberty-Eylau Middle SchoolGrades: 5-8Distance: 1.2 mi
- 3/10Liberty-Eylau High SchoolGrades: 9-12Distance: 2.7 mi
- 4/10Liberty-Eylau C K Bender El CampusGrades: 1-4Distance: 2.8 mi

