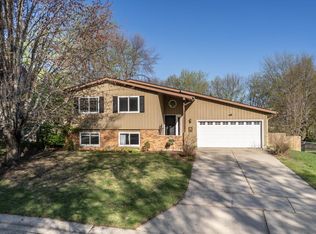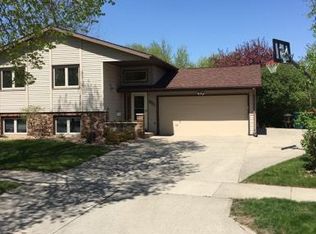Closed
$324,000
3515-9 1/2 Ave NW, Rochester, MN 55901
4beds
2,093sqft
Single Family Residence
Built in 1983
0.36 Acres Lot
$332,500 Zestimate®
$155/sqft
$2,251 Estimated rent
Home value
$332,500
$303,000 - $362,000
$2,251/mo
Zestimate® history
Loading...
Owner options
Explore your selling options
What's special
Tucked on a generously sized lot, this beautifully updated four-bedroom gem blends warmth, functionality, and style in all the right ways. Step inside and you’re welcomed by a roomy entryway with smart storage solutions—perfect for dropping bags, boots, and the bustle of the day. Head upstairs and you’ll find sunlit hardwood floors flowing through a bright, open living space made for modern living. Hosting is a breeze with the kitchen and dining area opening right onto the deck—ideal for morning coffee, weekend BBQs, or evening wine under the stars. Downstairs, the cozy lower level invites you to kick back by the gas fireplace or step out to the patio and enjoy the fenced backyard—great for playing, pets, or peaceful lounging. Thoughtful upgrades like windows and furnace mean less stress and more time enjoying your new home. Move-in ready and full of charm, this one is a step above the rest!
Zillow last checked: 8 hours ago
Listing updated: May 22, 2025 at 08:30am
Listed by:
Enclave Team 646-859-2368,
Real Broker, LLC.,
Jonah Gehrt 507-250-7747
Bought with:
Arlene Schuman
Re/Max Results
Source: NorthstarMLS as distributed by MLS GRID,MLS#: 6653306
Facts & features
Interior
Bedrooms & bathrooms
- Bedrooms: 4
- Bathrooms: 2
- Full bathrooms: 1
- 3/4 bathrooms: 1
Bedroom 1
- Level: Upper
Bedroom 2
- Level: Upper
Bedroom 3
- Level: Lower
Bedroom 4
- Level: Lower
Bathroom
- Level: Upper
Bathroom
- Level: Lower
Dining room
- Level: Upper
Family room
- Level: Lower
Kitchen
- Level: Upper
Laundry
- Level: Lower
Living room
- Level: Upper
Heating
- Forced Air
Cooling
- Central Air
Appliances
- Included: Dishwasher, Dryer, Microwave, Range, Refrigerator, Washer, Water Softener Owned
Features
- Basement: Block,Finished,Full,Walk-Out Access
- Number of fireplaces: 1
- Fireplace features: Family Room, Gas
Interior area
- Total structure area: 2,093
- Total interior livable area: 2,093 sqft
- Finished area above ground: 1,053
- Finished area below ground: 936
Property
Parking
- Total spaces: 2
- Parking features: Attached
- Attached garage spaces: 2
Accessibility
- Accessibility features: None
Features
- Levels: Multi/Split
- Patio & porch: Deck, Patio
- Fencing: Chain Link,Full
Lot
- Size: 0.36 Acres
- Dimensions: 178 x 85 x 149 x 60 x 43
- Features: Irregular Lot, Many Trees
Details
- Foundation area: 1040
- Parcel number: 742323007252
- Zoning description: Residential-Single Family
Construction
Type & style
- Home type: SingleFamily
- Property subtype: Single Family Residence
Materials
- Engineered Wood
- Roof: Asphalt
Condition
- Age of Property: 42
- New construction: No
- Year built: 1983
Utilities & green energy
- Gas: Natural Gas
- Sewer: City Sewer/Connected
- Water: City Water/Connected
Community & neighborhood
Location
- Region: Rochester
- Subdivision: Elton Hills North 3rd
HOA & financial
HOA
- Has HOA: No
Price history
| Date | Event | Price |
|---|---|---|
| 5/22/2025 | Sold | $324,000-0.3%$155/sqft |
Source: | ||
| 4/25/2025 | Pending sale | $325,000$155/sqft |
Source: | ||
| 4/18/2025 | Listed for sale | $325,000+4%$155/sqft |
Source: | ||
| 8/25/2023 | Sold | $312,500+4.2%$149/sqft |
Source: | ||
| 8/11/2023 | Pending sale | $299,900$143/sqft |
Source: | ||
Public tax history
| Year | Property taxes | Tax assessment |
|---|---|---|
| 2025 | $3,922 +14.4% | $286,700 +3.6% |
| 2024 | $3,428 | $276,800 -1.9% |
| 2023 | -- | $282,300 +7.5% |
Find assessor info on the county website
Neighborhood: John Adams
Nearby schools
GreatSchools rating
- 3/10Elton Hills Elementary SchoolGrades: PK-5Distance: 0.9 mi
- 5/10John Adams Middle SchoolGrades: 6-8Distance: 0.6 mi
- 5/10John Marshall Senior High SchoolGrades: 8-12Distance: 1.9 mi
Schools provided by the listing agent
- Elementary: Elton Hills
- Middle: John Adams
- High: John Marshall
Source: NorthstarMLS as distributed by MLS GRID. This data may not be complete. We recommend contacting the local school district to confirm school assignments for this home.
Get a cash offer in 3 minutes
Find out how much your home could sell for in as little as 3 minutes with a no-obligation cash offer.
Estimated market value$332,500
Get a cash offer in 3 minutes
Find out how much your home could sell for in as little as 3 minutes with a no-obligation cash offer.
Estimated market value
$332,500

