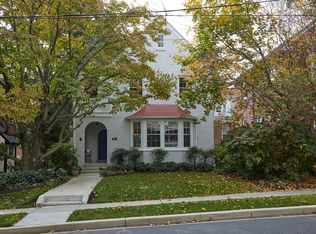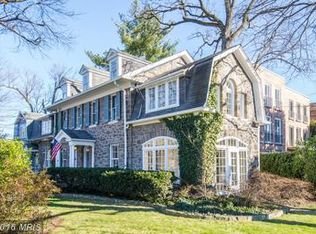Fabulous all brick colonial updated while maintaining classic details and charm on a street that is quiet yet close to a myriad of stores and restaurants on Wisconsin Ave with the Cleveland Park Metro .7 miles from the house***The entrance foyer opens to an elegant and generously sized living room with high ceiling & hardwood floors, which are found throughout the house. A wood burning fireplace awaits cozy winter evenings. The house enjoys radiator heat and central air cooling on a programmable thermostat.***The dining area w/glass French doors opens to a sleek & cleverly designed kitchen with dark stone counter top & white beadboard wood cabinetry, including custom panels on the Sub-Zero refrigerator & Miele custom sized dishwasher. Cabinets maximize storage w/ pull out drawers & loads of custom space saving upgrades. A Heartland Legacy gas range features 4 burners, center grill, large Broan exhaust fan. There is a DeLonghi convection & toaster oven, Danby Designer microwave & deep farm kitchen sink to handle clean up chores.***The classic library/office features a wall of built-in book shelves, cabinets & closet space. Next to it is a large bedroom/den. The full bath has been updated w/ utmost attention to quality including a shower with glass wall, bright white tile work with color accents, white Constantine ECO line vanity top & Toto water saving dual flush toilet. ***The entrance to the house is at street level creating a ground floor BR/BA living space.***Upper level BR #1 includes recessed wall cupboards, dormer book cases, three walls of windows & ceiling fan. BR #2 has dormer book shelves, ceiling fan, closet w/ built-in shelving, new HVAC (2018) system in attic space*** The UL hallway conceals a deep cedar closet which opens with a push to the hidden door panel. ***Beyond is the generously sized BA, gutted & updated with custom wood cabinetry, Silestone vanity top, dual sinks, white tile floor & tub/shower combo. There is a large recessed medicine cabinet & wall of incredibly deep closet space behind 4 mirrored doors.***The lower level features a spacious recreation room, beautiful birds eye maple wood floors, a huge fireplace with gas stove inset (2016), built in cabinets, storage space, recessed lighting. The deluxe laundry room (added 2016) holds a front-loading Kenmore Elite washer & dryer, cabinets that accommodate easy storage of cleaning needs & ECO counter space to fold laundry. The washer has an electronic sensor that will cut off the water should a leak be detected ***Also on the lower level is a large open in-law suite (renovated 2016) with light maple wood floors, recessed lighting, soft closing kitchen cabinets, U-Line refrigerator/freezer, sink. This space includes a wall of built in cabinets, controls for the automatic sprinkler system for yard & planters, clothes closet & utility closet w/ a 50-gallon water heater (2019).*** The full bath features a tub/shower & vanity w/ loads of storage space. There is an outside exit at the back of this room.***On the exterior find a secluded flagstone circular patio in the back, another flagstone patio between the kitchen & garage/studio & 2 rain barrels to help with water conservation.***The garage was converted into an artist studio with Samsung split system A/C and baseboard heat for 4 season enjoyment. 3 skylights & both daylight lights & spotlights accommodates many uses for this space. The alley entrance double doors swing open allowing a sense of spaciousness, with sliding screen doors to keep out insects. There is a pully system to store a kayak up high!*** Stone-paved off-street parking was created as part of the conversion.***Wegmans is coming soon on Wisconsin at Rodman St & the Hearst Park & Pool is under construction just a couple of blocks away with amenities including an outdoor pool, tennis courts & soccer fields.
This property is off market, which means it's not currently listed for sale or rent on Zillow. This may be different from what's available on other websites or public sources.


