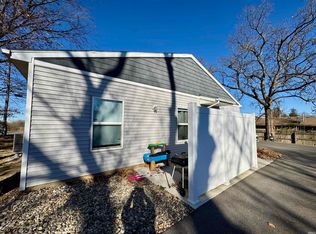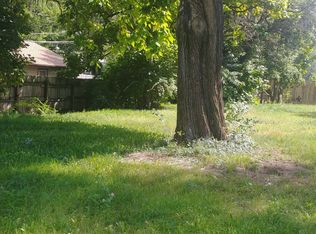Closed
$505,000
3515 & 3511 Lower Huntington Rd, Fort Wayne, IN 46809
8beds
2,912sqft
Quadruplex
Built in 2023
-- sqft lot
$525,800 Zestimate®
$--/sqft
$1,863 Estimated rent
Home value
$525,800
$473,000 - $584,000
$1,863/mo
Zestimate® history
Loading...
Owner options
Explore your selling options
What's special
Presenting an exciting investment opportunity with two brand-new duplexes recently crafted in 2023! The front duplex boasts an expansive great room seamlessly connected to an open-concept kitchen, complete with ample cabinet space and all appliances. The master suite is a luxurious retreat, featuring two closets and a private bath with double vanities. The second bedroom is generously sized, utilizing the main full bath for added convenience. In the back duplex, a large open area encompasses the great room and kitchen, fostering an adaptable living space. Two well-designed bedrooms share the main full bath, adhering to a functional and contemporary floorplan. Both duplexes offer private fenced patio areas, and the stylish laminate flooring adds a touch of modern elegance throughout. With a rare 10 dedicated parking spaces, this property is as convenient as it is attractive. Moreover, these newly built duplexes feature maintenance-free exteriors, ensuring durability and curb appeal. The interiors boast low-maintenance features, with all trim and walls painted the same color for swift turnovers between tenants. Stainless steel kitchen appliances, all-electric amenities, and vinyl plank flooring further contribute to the modern, hassle-free living experience. Seize the opportunity for immediate returns as both duplexes are fully rented, boasting a commendable rental history. Don't miss out on this perfect investment prospect – schedule your tour today and step into a future of financial growth!
Zillow last checked: 8 hours ago
Listing updated: July 01, 2024 at 03:29am
Listed by:
Bradley Stinson Cell:260-615-7271,
North Eastern Group Realty
Bought with:
Mary Sherer, RB14027336
ERA Crossroads
Source: IRMLS,MLS#: 202407824
Facts & features
Interior
Bedrooms & bathrooms
- Bedrooms: 8
- Bathrooms: 6
- Full bathrooms: 6
Heating
- Natural Gas, Forced Air
Cooling
- Central Air
Appliances
- Included: Electric Water Heater
Features
- Breakfast Bar, Laminate Counters, Eat-in Kitchen, Open Floorplan, Double Vanity
- Flooring: Laminate
- Has basement: No
Interior area
- Total structure area: 2,912
- Total interior livable area: 2,912 sqft
- Finished area above ground: 2,912
- Finished area below ground: 0
Property
Parking
- Total spaces: 10
- Parking features: Paved, Off Street Parking, Asphalt
- Has uncovered spaces: Yes
Features
- Levels: One
- Stories: 1
- Patio & porch: Patio, Porch Covered
- Fencing: Vinyl
Lot
- Size: 0.35 Acres
- Dimensions: 169x83x201x91
- Features: Level, City/Town/Suburb
Details
- Additional structures: None
- Additional parcels included: 0212-28-381-001.001-074
- Parcel number: 021228381001.000074
Construction
Type & style
- Home type: MultiFamily
- Architectural style: Ranch
- Property subtype: Quadruplex
Materials
- Vinyl Siding
- Foundation: Slab
- Roof: Asphalt
Condition
- New construction: No
- Year built: 2023
Utilities & green energy
- Electric: AEP/I&M
- Gas: NIPSCO
- Sewer: City
- Water: City, Fort Wayne City Utilities
Community & neighborhood
Security
- Security features: Smoke Detector(s)
Location
- Region: Fort Wayne
- Subdivision: None
HOA & financial
Other financial information
- Total actual rent: 51600
Other
Other facts
- Listing terms: Cash,Conventional
Price history
| Date | Event | Price |
|---|---|---|
| 6/27/2024 | Sold | $505,000-5.6% |
Source: | ||
| 5/15/2024 | Pending sale | $534,900 |
Source: | ||
| 4/22/2024 | Price change | $534,900-2.7% |
Source: | ||
| 3/11/2024 | Listed for sale | $550,000 |
Source: | ||
Public tax history
Tax history is unavailable.
Neighborhood: Ferndale
Nearby schools
GreatSchools rating
- 5/10Waynedale Elementary SchoolGrades: PK-5Distance: 0.6 mi
- 4/10Portage Middle SchoolGrades: 6-8Distance: 3.4 mi
- 3/10Wayne High SchoolGrades: 9-12Distance: 2.5 mi
Schools provided by the listing agent
- Elementary: Waynedale
- Middle: Portage
- High: Wayne
- District: Fort Wayne Community
Source: IRMLS. This data may not be complete. We recommend contacting the local school district to confirm school assignments for this home.

Get pre-qualified for a loan
At Zillow Home Loans, we can pre-qualify you in as little as 5 minutes with no impact to your credit score.An equal housing lender. NMLS #10287.
Sell for more on Zillow
Get a free Zillow Showcase℠ listing and you could sell for .
$525,800
2% more+ $10,516
With Zillow Showcase(estimated)
$536,316
