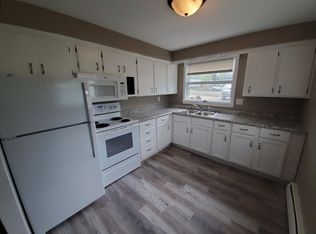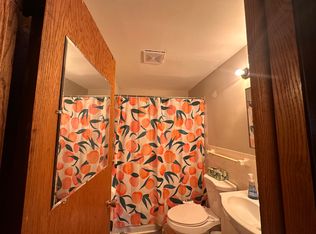Closed
$295,000
3515 21st Ave NW, Rochester, MN 55901
4beds
1,704sqft
Single Family Residence
Built in 1987
871.2 Square Feet Lot
$306,100 Zestimate®
$173/sqft
$2,092 Estimated rent
Home value
$306,100
$279,000 - $337,000
$2,092/mo
Zestimate® history
Loading...
Owner options
Explore your selling options
What's special
So many updates! New kitchen cabinets, all new appliances, built-ins in dinette area, remodeled main floor bath and new vanity in lower bath. Paneled doors, vinyl windows, new stackable washer & dryer, new water heater. New decking. Brand new oversized 2 car garage. Garden space with watering system set up. Convenient location with easy access to all amenities!
Zillow last checked: 8 hours ago
Listing updated: July 31, 2025 at 12:04am
Listed by:
Christi Cook 507-261-1008,
Re/Max Results
Bought with:
Ryan Ernest Kelley
Kris Lindahl Real Estate
Source: NorthstarMLS as distributed by MLS GRID,MLS#: 6567327
Facts & features
Interior
Bedrooms & bathrooms
- Bedrooms: 4
- Bathrooms: 2
- Full bathrooms: 1
- 3/4 bathrooms: 1
Bedroom 1
- Level: Main
- Area: 154 Square Feet
- Dimensions: 11 x 14
Bedroom 2
- Level: Main
- Area: 90.25 Square Feet
- Dimensions: 9.5 x 9.5
Bedroom 3
- Level: Lower
- Area: 126 Square Feet
- Dimensions: 14 x 9
Bedroom 4
- Level: Lower
- Area: 103.5 Square Feet
- Dimensions: 9 x 11.5
Bathroom
- Level: Main
- Area: 40 Square Feet
- Dimensions: 8 x 5
Bathroom
- Level: Lower
- Area: 45 Square Feet
- Dimensions: 5 x 9
Dining room
- Level: Main
- Area: 78.72 Square Feet
- Dimensions: 8.2 x 9.6
Family room
- Level: Lower
- Area: 286.33 Square Feet
- Dimensions: 20.9 x 13.7
Kitchen
- Level: Main
- Area: 100 Square Feet
- Dimensions: 10 x 10
Laundry
- Level: Lower
Living room
- Level: Main
- Area: 194.04 Square Feet
- Dimensions: 13.2 x 14.7
Heating
- Forced Air
Cooling
- Central Air
Appliances
- Included: Dishwasher, Disposal, Gas Water Heater, Water Osmosis System, Microwave, Range, Refrigerator, Stainless Steel Appliance(s)
Features
- Basement: Daylight,Egress Window(s),Finished,Full,Tile Shower
- Has fireplace: No
Interior area
- Total structure area: 1,704
- Total interior livable area: 1,704 sqft
- Finished area above ground: 852
- Finished area below ground: 688
Property
Parking
- Total spaces: 2
- Parking features: Detached, Concrete, Garage Door Opener, Open
- Garage spaces: 2
- Has uncovered spaces: Yes
- Details: Garage Dimensions (24 x 24), Garage Door Height (7)
Accessibility
- Accessibility features: None
Features
- Levels: Multi/Split
- Patio & porch: Deck
- Pool features: None
Lot
- Size: 871.20 sqft
- Dimensions: 61 x 120
- Features: Near Public Transit, Wooded
Details
- Foundation area: 852
- Parcel number: 742223020490
- Zoning description: Residential-Multi-Family,Residential-Single Family
Construction
Type & style
- Home type: SingleFamily
- Property subtype: Single Family Residence
Materials
- Vinyl Siding, Wood Siding, Block
- Roof: Age 8 Years or Less,Asphalt
Condition
- Age of Property: 38
- New construction: No
- Year built: 1987
Utilities & green energy
- Electric: 100 Amp Service, Power Company: Rochester Public Utilities
- Gas: Natural Gas
- Sewer: City Sewer/Connected
- Water: City Water/Connected
Community & neighborhood
Location
- Region: Rochester
- Subdivision: Rolling Greens Add
HOA & financial
HOA
- Has HOA: No
Other
Other facts
- Road surface type: Paved
Price history
| Date | Event | Price |
|---|---|---|
| 7/30/2024 | Sold | $295,000+0.4%$173/sqft |
Source: | ||
| 7/15/2024 | Pending sale | $293,777$172/sqft |
Source: | ||
| 7/12/2024 | Listed for sale | $293,777+126%$172/sqft |
Source: | ||
| 3/27/2017 | Sold | $130,000-2.6%$76/sqft |
Source: | ||
| 2/21/2017 | Pending sale | $133,500$78/sqft |
Source: Westwood Realty, Inc. #4076312 | ||
Public tax history
| Year | Property taxes | Tax assessment |
|---|---|---|
| 2024 | $2,474 | $192,000 -0.9% |
| 2023 | -- | $193,800 +2.2% |
| 2022 | $2,330 +13.5% | $189,700 +13.9% |
Find assessor info on the county website
Neighborhood: John Adams
Nearby schools
GreatSchools rating
- 3/10Elton Hills Elementary SchoolGrades: PK-5Distance: 0.9 mi
- 5/10John Adams Middle SchoolGrades: 6-8Distance: 0.5 mi
- 5/10John Marshall Senior High SchoolGrades: 8-12Distance: 1.8 mi
Schools provided by the listing agent
- Elementary: Elton Hills
- Middle: John Adams
- High: John Marshall
Source: NorthstarMLS as distributed by MLS GRID. This data may not be complete. We recommend contacting the local school district to confirm school assignments for this home.
Get a cash offer in 3 minutes
Find out how much your home could sell for in as little as 3 minutes with a no-obligation cash offer.
Estimated market value
$306,100
Get a cash offer in 3 minutes
Find out how much your home could sell for in as little as 3 minutes with a no-obligation cash offer.
Estimated market value
$306,100

