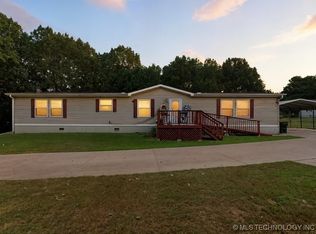Sold for $169,000
$169,000
35148 W Montego Bay Rd, Mannford, OK 74044
3beds
1,960sqft
Manufactured Home, Single Family Residence
Built in 2004
3.6 Acres Lot
$169,700 Zestimate®
$86/sqft
$1,580 Estimated rent
Home value
$169,700
Estimated sales range
Not available
$1,580/mo
Zestimate® history
Loading...
Owner options
Explore your selling options
What's special
Privacy abounds on this wooded 3.6-acre property with a 1/4 acre pond and trails abounding, located just a short walk from some of Mannford's best fishing spots. This well-maintained double-wide home features a spacious primary suite with two full bathrooms and two walk-in closets. The floor plan also includes two additional bedrooms, a full hall bath, and a generous living room with a stone fireplace. The kitchen offers abundant natural light through sliding doors that open to the deck, along with an island and cozy dining nook. A covered patio provides extra space for relaxing or entertaining. Enjoy the feeling of seclusion while still being conveniently close to town amenities and lake access. Recent updates include HVAC replaced two years ago (with a 10-year warranty), a roof approximately nine years old, a storm shelter installed six years ago, a hot water tank installed three months ago, and a transferable home warranty for the buyer through June 2026. Vinyl flooring added throughout. Aerobic system is maintained quarterly by Mullins under their platinum package. Also has a 40' container shop with electricity. Great home, great land, come and see!
Zillow last checked: 8 hours ago
Listing updated: January 20, 2026 at 07:06am
Listed by:
Summer Ratzlaff 918-850-6306,
Keller Williams Preferred
Bought with:
Jesston Bruner, 200280
Platinum Realty, LLC.
Source: MLS Technology, Inc.,MLS#: 2549256 Originating MLS: MLS Technology
Originating MLS: MLS Technology
Facts & features
Interior
Bedrooms & bathrooms
- Bedrooms: 3
- Bathrooms: 3
- Full bathrooms: 3
Primary bedroom
- Description: Master Bedroom,Private Bath,Walk-in Closet
- Level: First
Bedroom
- Description: Bedroom,No Bath
- Level: First
Bedroom
- Description: Bedroom,No Bath
- Level: First
Primary bathroom
- Description: Master Bath,Bathtub,Double Sink,Full Bath,Separate Shower
- Level: First
Bathroom
- Description: Hall Bath,Full Bath
- Level: First
Dining room
- Description: Dining Room,Combo w/ Living
- Level: First
Kitchen
- Description: Kitchen,Island
- Level: First
Living room
- Description: Living Room,Fireplace
- Level: First
Utility room
- Description: Utility Room,Inside
- Level: First
Heating
- Central, Electric
Cooling
- Central Air
Appliances
- Included: Dishwasher, Electric Water Heater, Disposal, Microwave, Other, Oven, Range, Refrigerator, Stove
- Laundry: Washer Hookup, Electric Dryer Hookup
Features
- High Speed Internet, Hot Tub/Spa, Laminate Counters, Cable TV, Vaulted Ceiling(s), Wired for Data, Ceiling Fan(s), Electric Oven Connection, Electric Range Connection, Programmable Thermostat
- Flooring: Laminate
- Doors: Storm Door(s)
- Windows: Aluminum Frames
- Basement: None
- Number of fireplaces: 1
- Fireplace features: Blower Fan, Glass Doors
Interior area
- Total structure area: 1,960
- Total interior livable area: 1,960 sqft
Property
Parking
- Total spaces: 2
- Parking features: Boat, Carport, Detached, Garage, RV Access/Parking, Driveway
- Garage spaces: 2
- Has carport: Yes
Features
- Levels: One
- Stories: 1
- Patio & porch: Deck, Other, Porch
- Exterior features: Landscaping, Satellite Dish
- Pool features: None
- Has spa: Yes
- Spa features: Hot Tub
- Fencing: None
- Has view: Yes
- View description: Seasonal View
- Body of water: Keystone Lake
Lot
- Size: 3.60 Acres
- Features: Mature Trees, Wooded
Details
- Additional structures: Workshop
- Parcel number: 00002920N09E201300
Construction
Type & style
- Home type: MobileManufactured
- Architectural style: Other
- Property subtype: Manufactured Home, Single Family Residence
Materials
- Manufactured, Vinyl Siding
- Foundation: Permanent, Tie Down
- Roof: Asphalt,Fiberglass
Condition
- Year built: 2004
Utilities & green energy
- Sewer: Septic Tank
- Water: Rural
- Utilities for property: Electricity Available, Phone Available, Water Available
Community & neighborhood
Security
- Security features: No Safety Shelter, Smoke Detector(s)
Location
- Region: Mannford
- Subdivision: Pawnee Co Unplatted
Other
Other facts
- Body type: Double Wide
- Listing terms: Conventional,FHA,Other,USDA Loan,VA Loan
Price history
| Date | Event | Price |
|---|---|---|
| 1/16/2026 | Sold | $169,000-0.5%$86/sqft |
Source: | ||
| 12/17/2025 | Pending sale | $169,900$87/sqft |
Source: | ||
| 12/5/2025 | Listed for sale | $169,900+106.5%$87/sqft |
Source: | ||
| 6/29/2017 | Sold | $82,275-2.6%$42/sqft |
Source: | ||
| 6/6/2017 | Listed for sale | $84,500$43/sqft |
Source: Coldwell Banker Select #1708883 Report a problem | ||
Public tax history
| Year | Property taxes | Tax assessment |
|---|---|---|
| 2024 | $622 +5.4% | $7,498 +3% |
| 2023 | $590 +1.6% | $7,279 |
| 2022 | $581 +0.9% | $7,279 |
Find assessor info on the county website
Neighborhood: 74044
Nearby schools
GreatSchools rating
- 6/10Mannford Upper Elementary SchoolGrades: 4-5Distance: 4.5 mi
- 7/10Mannford Middle SchoolGrades: 6-8Distance: 4.5 mi
- 4/10Mannford High SchoolGrades: 9-12Distance: 4.8 mi
Schools provided by the listing agent
- Elementary: Mannford
- High: Mannford
- District: Mannford - Sch Dist (46)
Source: MLS Technology, Inc.. This data may not be complete. We recommend contacting the local school district to confirm school assignments for this home.
