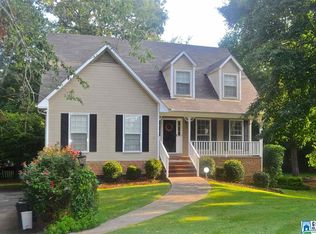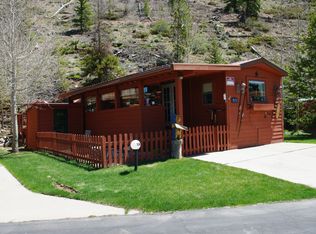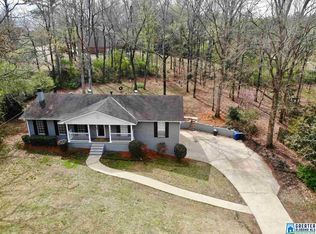So much house in this adorable neighborhood! Beautiful traditional home with so many updates - and even more room for expansion! Every room is spacious and ready for a new family to enjoy! Welcoming foyer is flanked with formal living room to one side and formal dining room to the other. Gleaming hardwoods throughout the main floor living areas lead into a HUGE family room with fireplace and gorgeous wet/coffee bar! Updated kitchen has newly painted cabinets and granite countertops. Guests will enjoy a private suite on the main floor while the family retreats to the upstairs with large master suite and AMAZING master bath, plus two additional bedrooms and full bath. More than 1500 sq feet of unfinished daylight basement - including a SECOND FIREPLACE - means room to expand and amazing storage! Huge deck overlooks a spacious back yard complete with tree house for the kids! Don't miss this one...it will be gone in a second! NEW STAINLESS DOUBLE OVENS 6/19; WATER HEATER 7/19
This property is off market, which means it's not currently listed for sale or rent on Zillow. This may be different from what's available on other websites or public sources.


