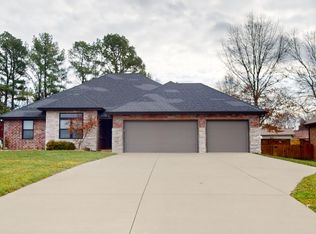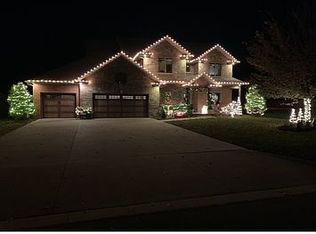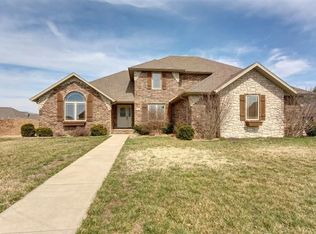Closed
Price Unknown
3514 W Blakey Street, Springfield, MO 65810
4beds
2,224sqft
Single Family Residence
Built in 2007
0.33 Acres Lot
$399,700 Zestimate®
$--/sqft
$2,253 Estimated rent
Home value
$399,700
$380,000 - $420,000
$2,253/mo
Zestimate® history
Loading...
Owner options
Explore your selling options
What's special
Check out this Beautiful 4 bedroom home located inside the Prairie View Heights Neighborhood in SW Springfield. Walking in you will fall in love with this spacious floor plan. You will immediately notice the Beautiful wood floors that flow through the entire main living space. With multiple windows lining the back of the home, natural sunlight floods in making this home Bright and Cheery. This home has been freshly painted and updated with new trim work. The Main Bedroom Suite is complete with both a jetted tub and newly completed tile walk-in shower and walk-in closet. Two of the spare bedrooms are on the opposite side of the home and have a jack-n-jill bathroom. Head outside and enjoy your covered back patio, which is the perfect place to entertain guests and enjoy not having neighbors right behind you! BEST OF ALL - Owners of Prairie View Heights get to enjoy the Neighborhood Pool!
Zillow last checked: 8 hours ago
Listing updated: August 28, 2024 at 06:29pm
Listed by:
Ginnett Sturdefant 417-350-6720,
Sturdy Real Estate
Bought with:
Caly LaRaine James, 2017000740
Keller Williams
Source: SOMOMLS,MLS#: 60244018
Facts & features
Interior
Bedrooms & bathrooms
- Bedrooms: 4
- Bathrooms: 3
- Full bathrooms: 2
- 1/2 bathrooms: 1
Heating
- Central, Fireplace(s), Natural Gas
Cooling
- Ceiling Fan(s), Central Air
Appliances
- Included: Dishwasher, Disposal, Exhaust Fan, Free-Standing Electric Oven, Gas Water Heater, Microwave
- Laundry: Main Level, W/D Hookup
Features
- Granite Counters, High Ceilings, Tile Counters, Walk-In Closet(s), Walk-in Shower
- Flooring: Carpet, Tile, Wood
- Windows: Blinds
- Has basement: No
- Has fireplace: Yes
- Fireplace features: Gas, Living Room
Interior area
- Total structure area: 2,224
- Total interior livable area: 2,224 sqft
- Finished area above ground: 2,224
- Finished area below ground: 0
Property
Parking
- Total spaces: 3
- Parking features: Driveway, Garage Faces Front
- Attached garage spaces: 3
- Has uncovered spaces: Yes
Features
- Levels: One
- Stories: 1
- Patio & porch: Covered, Patio
- Exterior features: Rain Gutters
- Has spa: Yes
- Spa features: Bath
- Fencing: Wood
Lot
- Size: 0.33 Acres
- Dimensions: 75 x 190
- Features: Level
Details
- Parcel number: 881816306060
Construction
Type & style
- Home type: SingleFamily
- Architectural style: Ranch
- Property subtype: Single Family Residence
Materials
- Brick, Stucco
- Foundation: Crawl Space
Condition
- Year built: 2007
Utilities & green energy
- Sewer: Public Sewer
- Water: Public
Community & neighborhood
Security
- Security features: Smoke Detector(s)
Location
- Region: Springfield
- Subdivision: Prairie View Hts
HOA & financial
HOA
- HOA fee: $100 quarterly
- Services included: Common Area Maintenance, Pool, Trash
Other
Other facts
- Listing terms: Cash,Conventional,FHA,VA Loan
- Road surface type: Asphalt
Price history
| Date | Event | Price |
|---|---|---|
| 7/7/2023 | Sold | -- |
Source: | ||
| 6/7/2023 | Pending sale | $393,900$177/sqft |
Source: | ||
| 6/5/2023 | Listed for sale | $393,900+75.1%$177/sqft |
Source: | ||
| 7/18/2014 | Sold | -- |
Source: Agent Provided Report a problem | ||
| 4/28/2014 | Price change | $224,900-2.2%$101/sqft |
Source: Murney Associates, Realtors #11404425 Report a problem | ||
Public tax history
| Year | Property taxes | Tax assessment |
|---|---|---|
| 2025 | $2,837 +5% | $55,060 +12.9% |
| 2024 | $2,701 +0.5% | $48,770 |
| 2023 | $2,687 +18.2% | $48,770 +15.3% |
Find assessor info on the county website
Neighborhood: 65810
Nearby schools
GreatSchools rating
- 10/10David Harrison Elementary SchoolGrades: PK-4Distance: 0.6 mi
- 8/10Cherokee Middle SchoolGrades: 6-8Distance: 3.4 mi
- 8/10Kickapoo High SchoolGrades: 9-12Distance: 3.6 mi
Schools provided by the listing agent
- Elementary: SGF-Harrison/Wilsons
- Middle: SGF-Cherokee
- High: SGF-Kickapoo
Source: SOMOMLS. This data may not be complete. We recommend contacting the local school district to confirm school assignments for this home.


