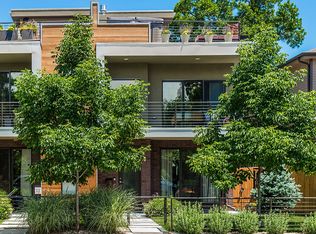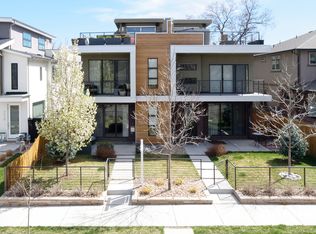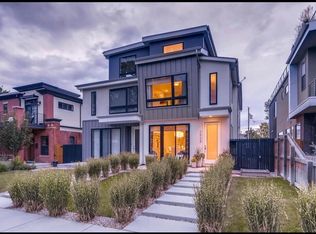Sold for $1,125,000 on 05/17/24
$1,125,000
3514 Stuart Street, Denver, CO 80212
4beds
2,923sqft
Townhouse
Built in 2008
-- sqft lot
$1,060,600 Zestimate®
$385/sqft
$5,560 Estimated rent
Home value
$1,060,600
$986,000 - $1.13M
$5,560/mo
Zestimate® history
Loading...
Owner options
Explore your selling options
What's special
Situated on a quiet block in the heart of West Highlands, this 1/2 duplex is just steps away from all your favorite restaurants and shops on Tennyson St, as well as an easy stroll to Sloan’s Lake & Highland’s Square. As you step inside this light filled home, you're greeted with an open floor plan that includes a freshly painted main level with beautiful hardwood floors, flex space off the entry that could work as a sitting area, dining room, or office, large kitchen with granite countertops, double oven, stainless appliances, cherry cabinets, and eat-in space. Adjoining, the comfortable family room is perfectly centered around a cozy gas fireplace. Upstairs, 3 large bedrooms, one with newly installed built-in desk and cabinets to suit your home office needs, 2 bathrooms and laundry. The primary has a 5-piece en-suite bath, walk-in closet as well as a balcony to start or end your day. The basement features the perfect spot for guests including a family room with a wet bar, large bedroom, 3/4 bath and ample storage closet. Walk out back to the private fenced in patio area leading to the 2-car detached garage. Meticulously maintained and no HOA. Don't miss out on this wonderful opportunity in an A+ location!
Zillow last checked: 8 hours ago
Listing updated: October 01, 2024 at 11:00am
Listed by:
Gina Burke 303-570-7649 gina.burke@sothebysrealty.com,
LIV Sotheby's International Realty
Bought with:
Pamela Kincaid, 40005530
RE/MAX of Cherry Creek
Source: REcolorado,MLS#: 8541032
Facts & features
Interior
Bedrooms & bathrooms
- Bedrooms: 4
- Bathrooms: 4
- Full bathrooms: 3
- 1/2 bathrooms: 1
- Main level bathrooms: 1
Primary bedroom
- Level: Upper
Bedroom
- Level: Upper
Bedroom
- Level: Upper
Bedroom
- Level: Basement
Primary bathroom
- Level: Upper
Bathroom
- Level: Main
Bathroom
- Level: Basement
Bathroom
- Level: Upper
Dining room
- Level: Main
Family room
- Level: Main
Family room
- Level: Basement
Heating
- Forced Air
Cooling
- Central Air
Appliances
- Included: Bar Fridge, Dishwasher, Disposal, Dryer, Oven, Refrigerator, Washer
Features
- Eat-in Kitchen, Five Piece Bath, High Speed Internet, Kitchen Island, Open Floorplan, Walk-In Closet(s)
- Flooring: Carpet, Tile, Wood
- Windows: Window Treatments
- Basement: Full
- Number of fireplaces: 1
- Fireplace features: Family Room
- Common walls with other units/homes: 1 Common Wall
Interior area
- Total structure area: 2,923
- Total interior livable area: 2,923 sqft
- Finished area above ground: 1,939
- Finished area below ground: 984
Property
Parking
- Total spaces: 2
- Parking features: Garage
- Garage spaces: 2
Features
- Levels: Two
- Stories: 2
- Patio & porch: Deck, Front Porch, Patio
Details
- Parcel number: 230110052
- Zoning: U-SU-B
- Special conditions: Standard
Construction
Type & style
- Home type: Townhouse
- Property subtype: Townhouse
- Attached to another structure: Yes
Materials
- Frame
- Roof: Composition
Condition
- Year built: 2008
Utilities & green energy
- Sewer: Public Sewer
- Water: Public
Community & neighborhood
Location
- Region: Denver
- Subdivision: West Highland
Other
Other facts
- Listing terms: Cash,Conventional,FHA,VA Loan
- Ownership: Individual
- Road surface type: Paved
Price history
| Date | Event | Price |
|---|---|---|
| 5/17/2024 | Sold | $1,125,000-2.2%$385/sqft |
Source: | ||
| 4/18/2024 | Pending sale | $1,150,000$393/sqft |
Source: | ||
| 4/4/2024 | Listed for sale | $1,150,000+121.2%$393/sqft |
Source: | ||
| 1/15/2009 | Listing removed | $519,900$178/sqft |
Source: Listhub #696127 | ||
| 9/28/2008 | Listed for sale | $519,900+0.2%$178/sqft |
Source: Listhub #696127 | ||
Public tax history
| Year | Property taxes | Tax assessment |
|---|---|---|
| 2024 | $5,102 +17.1% | $65,840 -4.8% |
| 2023 | $4,357 +3.6% | $69,190 +26.3% |
| 2022 | $4,205 +5.4% | $54,790 -2.8% |
Find assessor info on the county website
Neighborhood: West Highland
Nearby schools
GreatSchools rating
- 9/10Edison Elementary SchoolGrades: PK-5Distance: 0.2 mi
- 9/10Skinner Middle SchoolGrades: 6-8Distance: 0.7 mi
- 5/10North High SchoolGrades: 9-12Distance: 1.1 mi
Schools provided by the listing agent
- Elementary: Edison
- Middle: Strive Sunnyside
- High: North
- District: Denver 1
Source: REcolorado. This data may not be complete. We recommend contacting the local school district to confirm school assignments for this home.
Get a cash offer in 3 minutes
Find out how much your home could sell for in as little as 3 minutes with a no-obligation cash offer.
Estimated market value
$1,060,600
Get a cash offer in 3 minutes
Find out how much your home could sell for in as little as 3 minutes with a no-obligation cash offer.
Estimated market value
$1,060,600


