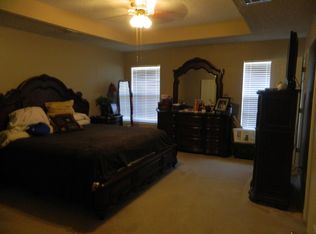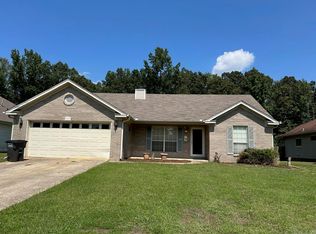Closed
$199,900
3514 Spring Valley Cv, Jacksonville, AR 72076
3beds
1,388sqft
Single Family Residence
Built in 1998
0.42 Acres Lot
$203,900 Zestimate®
$144/sqft
$1,338 Estimated rent
Home value
$203,900
$177,000 - $232,000
$1,338/mo
Zestimate® history
Loading...
Owner options
Explore your selling options
What's special
Step into comfort with this charming 3-bedroom, 2-bath home featuring a desirable split-bedroom floor plan and cozy cathedral ceiling in the living room. Enjoy relaxing by the fireplace with gas logs, or take in peaceful mornings from the front porch swing. The spacious laundry room and double garage offer plenty of functionality, while the private backyard backs up to serene greenspace for added privacy. Recent updates include a new roof (2018), HVAC system (2021), and water heater (2024) — giving you peace of mind. The primary suite boasts a jetted tub and double sinks. With 1,388 square feet of smart living space, this home offers desirability, charm, and convenience all in one. See Agent Remarks!
Zillow last checked: 8 hours ago
Listing updated: May 14, 2025 at 01:37pm
Listed by:
Alicia Averitt Haley 501-831-4009,
PorchLight Realty - NLR
Bought with:
Debra Stewart, AR
RE/MAX Homefinders
Source: CARMLS,MLS#: 25014173
Facts & features
Interior
Bedrooms & bathrooms
- Bedrooms: 3
- Bathrooms: 2
- Full bathrooms: 2
Dining room
- Features: Eat-in Kitchen, Kitchen/Dining Combo, Living/Dining Combo, Breakfast Bar
Heating
- Natural Gas
Cooling
- Electric
Appliances
- Included: Free-Standing Range, Microwave, Gas Range, Dishwasher, Gas Water Heater
- Laundry: Washer Hookup, Electric Dryer Hookup, Laundry Room
Features
- Walk-In Closet(s), Ceiling Fan(s), Walk-in Shower, Breakfast Bar, Pantry, Sheet Rock, Vaulted Ceiling(s), Primary Bedroom/Main Lv, Guest Bedroom/Main Lv, Primary Bedroom Apart, Guest Bedroom Apart, 3 Bedrooms Same Level
- Flooring: Carpet, Tile, Laminate
- Windows: Window Treatments, Insulated Windows
- Has fireplace: Yes
- Fireplace features: Gas Starter, Gas Logs Present
Interior area
- Total structure area: 1,388
- Total interior livable area: 1,388 sqft
Property
Parking
- Total spaces: 2
- Parking features: Garage, Two Car
- Has garage: Yes
Features
- Levels: One
- Stories: 1
- Patio & porch: Deck, Porch
- Exterior features: Rain Gutters
Lot
- Size: 0.42 Acres
- Features: Sloped, Level, Cul-De-Sac, Subdivided, Sloped Up
Details
- Parcel number: 22J0060501800
Construction
Type & style
- Home type: SingleFamily
- Architectural style: Traditional
- Property subtype: Single Family Residence
Materials
- Metal/Vinyl Siding
- Foundation: Slab
- Roof: Shingle
Condition
- New construction: No
- Year built: 1998
Utilities & green energy
- Electric: Elec-Municipal (+Entergy)
- Gas: Gas-Natural
- Sewer: Public Sewer
- Water: Public
- Utilities for property: Natural Gas Connected
Community & neighborhood
Community
- Community features: Pool, Playground, Picnic Area, Voluntary Fee
Location
- Region: Jacksonville
- Subdivision: SPRING VALLEY
HOA & financial
HOA
- Has HOA: No
Other
Other facts
- Listing terms: VA Loan,FHA,Conventional,Cash
- Road surface type: Paved
Price history
| Date | Event | Price |
|---|---|---|
| 5/14/2025 | Sold | $199,900$144/sqft |
Source: | ||
| 5/12/2025 | Contingent | $199,900$144/sqft |
Source: | ||
| 4/12/2025 | Listed for sale | $199,900+44.9%$144/sqft |
Source: | ||
| 12/23/2020 | Sold | $138,000+14%$99/sqft |
Source: | ||
| 12/11/2008 | Sold | $121,000+0.9%$87/sqft |
Source: Public Record Report a problem | ||
Public tax history
| Year | Property taxes | Tax assessment |
|---|---|---|
| 2024 | $1,072 -0.6% | $25,610 +4.5% |
| 2023 | $1,079 +1.7% | $24,500 +4.7% |
| 2022 | $1,061 +6.9% | $23,390 +5% |
Find assessor info on the county website
Neighborhood: 72076
Nearby schools
GreatSchools rating
- 2/10Bobby G Lester Elementary SchoolGrades: K-5Distance: 0.9 mi
- 3/10Jacksonville Middle SchoolGrades: 6-8Distance: 1.2 mi
- 4/10Jacksonville High SchoolGrades: 9-12Distance: 1.3 mi
Get pre-qualified for a loan
At Zillow Home Loans, we can pre-qualify you in as little as 5 minutes with no impact to your credit score.An equal housing lender. NMLS #10287.

