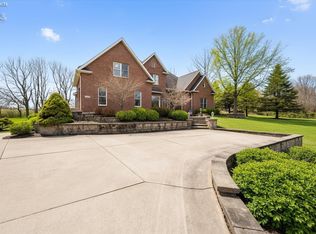Sold for $465,000
$465,000
3514 Scheid Rd, Huron, OH 44839
3beds
2,410sqft
Single Family Residence
Built in 1995
2.44 Acres Lot
$526,400 Zestimate®
$193/sqft
$2,680 Estimated rent
Home value
$526,400
Estimated sales range
Not available
$2,680/mo
Zestimate® history
Loading...
Owner options
Explore your selling options
What's special
Sprawling All Brick Home, Situated On Over 2.4 Acres - You Will Fall In Love With The Curb Appeal. As You Drive Down The Winding Drive, You Embark Upon A Well Built And Well Maintained Home. Roof And Gutter Guards All Brand New In May 2024. This Home Offers An Open Concept, Beautiful Kitchen, Iron Fence, And Tons Of Upgrades. Custom Trim, Wired For Surround Sound, Fresh Paint, Furnace New In 2017, Garage Doors Are Newer, Plus A Central Vac System Too. Huge Owner's Suite And A Private Den/office. The Kitchen Was Totally Remodeled In 2019 With A Large Island, New Appliances And Stylish Quartz Counters. The Kitchen Even Offers An Extra Beverage Refrigerator. No Basement To Worry With But Plenty Of Storage. The Garage Will Not Disappoint - 3-car, Heated With A Walkup, Floored Attic. Take Immediate Possession.
Zillow last checked: 8 hours ago
Listing updated: August 27, 2024 at 07:34am
Listed by:
Tarina M. Sidoti 419-706-2365 tarina.sellshomes@yahoo.com,
BHHS Professional Realty
Bought with:
Tiffany S. Mather, 2014002713
EXP Realty, LLC
Source: Firelands MLS,MLS#: 20242060Originating MLS: Firelands MLS
Facts & features
Interior
Bedrooms & bathrooms
- Bedrooms: 3
- Bathrooms: 3
- Full bathrooms: 2
- 1/2 bathrooms: 1
Primary bedroom
- Level: Main
- Area: 285
- Dimensions: 19 x 15
Bedroom 2
- Level: Main
- Area: 169
- Dimensions: 13 x 13
Bedroom 3
- Level: Main
- Area: 156
- Dimensions: 13 x 12
Bedroom 4
- Area: 0
- Dimensions: 0 x 0
Bedroom 5
- Area: 0
- Dimensions: 0 x 0
Bathroom
- Level: Main
Bathroom 1
- Level: Main
Bathroom 3
- Level: Main
Dining room
- Features: Formal
- Level: Main
- Area: 208
- Dimensions: 16 x 13
Family room
- Level: Main
- Area: 180
- Dimensions: 15 x 12
Kitchen
- Level: Main
- Area: 918
- Dimensions: 34 x 27
Living room
- Level: Main
- Area: 360
- Dimensions: 20 x 18
Heating
- Gas, Heat Pump
Cooling
- Central Air
Appliances
- Included: Dishwasher, Disposal, Vented Exhaust Fan, Microwave, Range, Refrigerator
- Laundry: Laundry Room
Features
- Ceiling Fan(s)
- Has basement: No
Interior area
- Total structure area: 2,410
- Total interior livable area: 2,410 sqft
Property
Parking
- Total spaces: 3
- Parking features: Inside Entrance, Attached, Garage Door Opener, Heated Garage, Paved
- Attached garage spaces: 3
- Has uncovered spaces: Yes
Features
- Levels: One
- Stories: 1
Lot
- Size: 2.44 Acres
Details
- Parcel number: 5001110007
Construction
Type & style
- Home type: SingleFamily
- Property subtype: Single Family Residence
Materials
- Brick
- Foundation: Slab
- Roof: Asphalt
Condition
- Year built: 1995
Utilities & green energy
- Electric: ON
- Sewer: Septic Tank, Septic Maintained By Franklin Sanitation.
- Water: Public
- Utilities for property: Natural Gas Available
Community & neighborhood
Security
- Security features: Security System, Surveillance On Site
Location
- Region: Huron
- Subdivision: Estuary Subdivision
Other
Other facts
- Price range: $465K - $465K
- Available date: 01/01/1800
- Listing terms: Conventional
Price history
| Date | Event | Price |
|---|---|---|
| 8/15/2024 | Sold | $465,000-3.1%$193/sqft |
Source: Firelands MLS #20242060 Report a problem | ||
| 7/17/2024 | Contingent | $480,000$199/sqft |
Source: Firelands MLS #20242060 Report a problem | ||
| 7/12/2024 | Price change | $480,000-1%$199/sqft |
Source: Firelands MLS #20242060 Report a problem | ||
| 6/25/2024 | Price change | $485,000-2%$201/sqft |
Source: Firelands MLS #20242060 Report a problem | ||
| 6/17/2024 | Listed for sale | $495,000+10%$205/sqft |
Source: Firelands MLS #20242060 Report a problem | ||
Public tax history
| Year | Property taxes | Tax assessment |
|---|---|---|
| 2024 | $5,751 +10.7% | $152,560 +21.2% |
| 2023 | $5,194 +20.8% | $125,890 +21.1% |
| 2022 | $4,302 +2.6% | $103,920 |
Find assessor info on the county website
Neighborhood: 44839
Nearby schools
GreatSchools rating
- 7/10Edison Middle School (Formerly Berlin-Milan Middle SchoolGrades: 4-8Distance: 4.5 mi
- 5/10Edison High SchoolGrades: 9-12Distance: 4 mi
- 10/10Edison Elementary School (Formerly Milan Elem)Grades: PK-3Distance: 4.8 mi
Schools provided by the listing agent
- District: Edison
Source: Firelands MLS. This data may not be complete. We recommend contacting the local school district to confirm school assignments for this home.
Get a cash offer in 3 minutes
Find out how much your home could sell for in as little as 3 minutes with a no-obligation cash offer.
Estimated market value$526,400
Get a cash offer in 3 minutes
Find out how much your home could sell for in as little as 3 minutes with a no-obligation cash offer.
Estimated market value
$526,400
