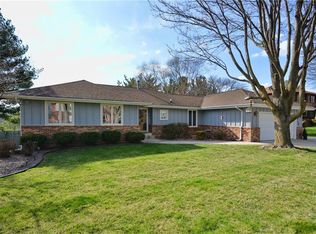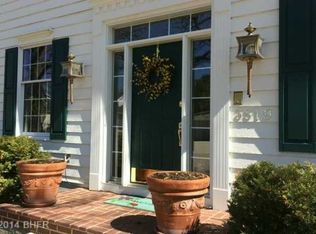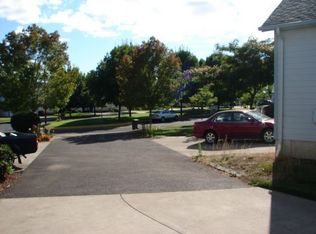Sold for $485,000
$485,000
3514 SW 37th St, Des Moines, IA 50321
4beds
2,774sqft
Single Family Residence
Built in 1979
0.3 Acres Lot
$482,600 Zestimate®
$175/sqft
$2,773 Estimated rent
Home value
$482,600
$454,000 - $516,000
$2,773/mo
Zestimate® history
Loading...
Owner options
Explore your selling options
What's special
Stately custom built home with only one owner. You are welcomed by a charming courtyard as entrance to the all brick 2 story. The main floor has an eat in kitchen, formal LR and DR plus a warm family room with a slider to an elevated deck. This unique plan also has the primary BR on the 1st floor with 2 showers. The mudroom/laundry combo is oversized and has pantry room as well. The upper level has 3 large BRs and a full bath. The walkout lower level features another family room with wet bar, FP and slider to the yard. LL is larger that the 901 on the assessors site with plenty of storage. The garage is a 2 car with a tandem stall for a 3rd car or your toys. So much space and character for the whole family!
Zillow last checked: 8 hours ago
Listing updated: January 10, 2025 at 01:33pm
Listed by:
Christopher Tursi (515)770-4796,
RE/MAX Concepts
Bought with:
Jenny Farrell
RE/MAX Concepts
Morris, Brian
RE/MAX Concepts
Source: DMMLS,MLS#: 707488 Originating MLS: Des Moines Area Association of REALTORS
Originating MLS: Des Moines Area Association of REALTORS
Facts & features
Interior
Bedrooms & bathrooms
- Bedrooms: 4
- Bathrooms: 3
- Full bathrooms: 1
- 3/4 bathrooms: 1
- 1/2 bathrooms: 1
- Main level bedrooms: 1
Heating
- Forced Air, Gas, Natural Gas
Cooling
- Central Air
Appliances
- Included: Dryer, Dishwasher, Microwave, Refrigerator, Stove, Washer
- Laundry: Main Level
Features
- Separate/Formal Dining Room, Eat-in Kitchen, Window Treatments
- Flooring: Carpet
- Basement: Finished,Walk-Out Access
- Number of fireplaces: 2
- Fireplace features: Wood Burning
Interior area
- Total structure area: 2,774
- Total interior livable area: 2,774 sqft
- Finished area below ground: 910
Property
Parking
- Total spaces: 3
- Parking features: Attached, Garage, Three Car Garage
- Attached garage spaces: 3
Accessibility
- Accessibility features: Low Threshold Shower
Features
- Levels: Two
- Stories: 2
- Patio & porch: Deck, Open, Patio
- Exterior features: Deck, Patio
Lot
- Size: 0.30 Acres
- Dimensions: 93 x 139
- Features: Rectangular Lot
Details
- Parcel number: 01004795553001
- Zoning: N2B
Construction
Type & style
- Home type: SingleFamily
- Architectural style: Mediterranean,Two Story
- Property subtype: Single Family Residence
Materials
- Brick
- Foundation: Block
- Roof: Asphalt,Shingle
Condition
- Year built: 1979
Utilities & green energy
- Sewer: Public Sewer
- Water: Public
Community & neighborhood
Security
- Security features: Smoke Detector(s)
Location
- Region: Des Moines
Other
Other facts
- Listing terms: Cash,Conventional,FHA,VA Loan
- Road surface type: Concrete
Price history
| Date | Event | Price |
|---|---|---|
| 1/10/2025 | Sold | $485,000-6.6%$175/sqft |
Source: | ||
| 11/11/2024 | Pending sale | $519,000$187/sqft |
Source: | ||
| 11/8/2024 | Listed for sale | $519,000$187/sqft |
Source: | ||
Public tax history
| Year | Property taxes | Tax assessment |
|---|---|---|
| 2024 | $8,902 +5.4% | $478,600 -5.4% |
| 2023 | $8,446 +0.8% | $505,900 +36.5% |
| 2022 | $8,378 +0.4% | $370,600 |
Find assessor info on the county website
Neighborhood: Southwestern Hills
Nearby schools
GreatSchools rating
- 3/10Jefferson Elementary SchoolGrades: K-5Distance: 1 mi
- 3/10Brody Middle SchoolGrades: 6-8Distance: 0.9 mi
- 1/10Lincoln High SchoolGrades: 9-12Distance: 2.2 mi
Schools provided by the listing agent
- District: Des Moines Independent
Source: DMMLS. This data may not be complete. We recommend contacting the local school district to confirm school assignments for this home.
Get pre-qualified for a loan
At Zillow Home Loans, we can pre-qualify you in as little as 5 minutes with no impact to your credit score.An equal housing lender. NMLS #10287.


