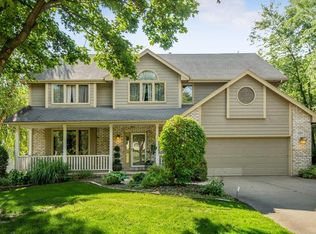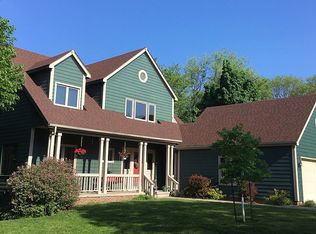Sold for $390,000
$390,000
3514 SW 33rd St, Des Moines, IA 50321
4beds
2,491sqft
Single Family Residence
Built in 1991
0.47 Acres Lot
$388,900 Zestimate®
$157/sqft
$2,938 Estimated rent
Home value
$388,900
$369,000 - $408,000
$2,938/mo
Zestimate® history
Loading...
Owner options
Explore your selling options
What's special
If you're searching for a home where space is abundant with In-Law Apartment, look no further! This expansive residence features over 3,600 square feet of bright living space. Nestled within the tree-lined Southwestern Hills neighborhood, this two-story home sits on a half-acre lot with a walk-out basement offering unique potential for a private ***In-Law Suite*** The walk-out basement is already equipped with full windows, powder room, kitchenette, and large open room that can be easily personalized to whatever your family needs (office, 5th bedroom, recreation room). If you feel the heart of the home is in a seamlessly connected kitchen, family room and deck, this house won't disappoint. With an easy flow from the front entry, living room and dining room, the kitchen is complete with an island, generous counter and cabinet space, and newer high-end appliances. The adjacent family room features tall windows, built-in cabinetry and gas fireplace. A slider+screen door provide easy access to the west-facing deck where you can enjoy sunsets and the yard's wooded-view. The second floor consists of 4 bedrooms, 2 baths and a separate laundry room. The primary suite is a true retreat, with an updated bathroom with walk-in shower, spacious closet and tranquil views of the yard. The fully fenced yard is complete with a convenient irrigation system and covered patio. An oversized two-car garage provides ample space for vehicles and storage.
Zillow last checked: 8 hours ago
Listing updated: August 26, 2025 at 09:44am
Listed by:
Rose Green (773)844-1782,
RE/MAX Concepts
Bought with:
Scott, Jenna
LPT Realty, LLC
Source: DMMLS,MLS#: 712719 Originating MLS: Des Moines Area Association of REALTORS
Originating MLS: Des Moines Area Association of REALTORS
Facts & features
Interior
Bedrooms & bathrooms
- Bedrooms: 4
- Bathrooms: 4
- Full bathrooms: 1
- 3/4 bathrooms: 1
- 1/2 bathrooms: 2
Heating
- Forced Air, Gas, Natural Gas
Cooling
- Central Air
Appliances
- Included: Dryer, Dishwasher, Microwave, Refrigerator, See Remarks, Stove, Washer
- Laundry: Upper Level
Features
- Central Vacuum, Separate/Formal Dining Room, Eat-in Kitchen, Window Treatments
- Flooring: Carpet, Hardwood, Tile, Vinyl
- Basement: Daylight,Finished,Walk-Out Access
- Number of fireplaces: 1
- Fireplace features: Gas, Vented
Interior area
- Total structure area: 2,491
- Total interior livable area: 2,491 sqft
- Finished area below ground: 1,190
Property
Parking
- Total spaces: 2
- Parking features: Attached, Garage, Two Car Garage
- Attached garage spaces: 2
Features
- Levels: Two
- Stories: 2
- Patio & porch: Covered, Deck, Patio
- Exterior features: Deck, Fully Fenced, Sprinkler/Irrigation, Patio
- Fencing: Vinyl,Full
Lot
- Size: 0.47 Acres
- Features: Rectangular Lot
Details
- Parcel number: 01004113515000
- Zoning: N2B
Construction
Type & style
- Home type: SingleFamily
- Architectural style: Two Story,Traditional
- Property subtype: Single Family Residence
Materials
- Brick, Cement Siding
- Foundation: Poured
- Roof: Asphalt,Shingle
Condition
- Year built: 1991
Utilities & green energy
- Sewer: Public Sewer
- Water: Public
Community & neighborhood
Security
- Security features: Security System
Location
- Region: Des Moines
Other
Other facts
- Listing terms: Cash,Conventional,VA Loan
- Road surface type: Asphalt, Concrete
Price history
| Date | Event | Price |
|---|---|---|
| 8/25/2025 | Sold | $390,000-2.3%$157/sqft |
Source: | ||
| 7/22/2025 | Pending sale | $399,000$160/sqft |
Source: | ||
| 6/19/2025 | Listed for sale | $399,000$160/sqft |
Source: | ||
| 5/30/2025 | Pending sale | $399,000$160/sqft |
Source: | ||
| 5/22/2025 | Price change | $399,000-9.3%$160/sqft |
Source: | ||
Public tax history
| Year | Property taxes | Tax assessment |
|---|---|---|
| 2024 | $8,448 +6.4% | $446,900 |
| 2023 | $7,938 +0.8% | $446,900 +29.3% |
| 2022 | $7,876 -1% | $345,700 |
Find assessor info on the county website
Neighborhood: Southwestern Hills
Nearby schools
GreatSchools rating
- 3/10Jefferson Elementary SchoolGrades: K-5Distance: 0.7 mi
- 3/10Brody Middle SchoolGrades: 6-8Distance: 0.6 mi
- 1/10Lincoln High SchoolGrades: 9-12Distance: 2 mi
Schools provided by the listing agent
- District: Des Moines Independent
Source: DMMLS. This data may not be complete. We recommend contacting the local school district to confirm school assignments for this home.
Get pre-qualified for a loan
At Zillow Home Loans, we can pre-qualify you in as little as 5 minutes with no impact to your credit score.An equal housing lender. NMLS #10287.

