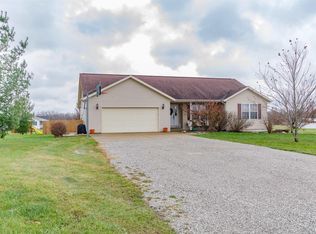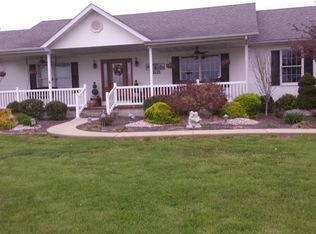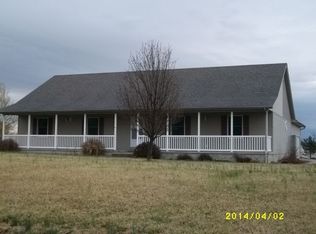Closed
Listing Provided by:
Rhonda K Mulvany 618-548-5123,
Somer Real Estate
Bought with: Somer Real Estate
$505,000
3514 Robin Rd, Salem, IL 62881
4beds
2,358sqft
Single Family Residence
Built in 1996
2.38 Acres Lot
$468,700 Zestimate®
$214/sqft
$2,609 Estimated rent
Home value
$468,700
Estimated sales range
Not available
$2,609/mo
Zestimate® history
Loading...
Owner options
Explore your selling options
What's special
STUNNING, QUALITY, INVITING, TASTEFULLY UPGRADED IN 2020 WITH FRESH MODERN DETAILING-Living/dining/entry combination. Family/kitchen/breakfast combination incudes gorgeous two tone custom cabinetry with matching entertainment center, fireplace surround, and coffee bar, wine chiller, quartz countertops in kitchen and all baths, contemporary ceramic backsplash, pantry, all new high end appliances.Custom blinds throughout on all windows and doors, new stylish brushed chrome lighting, hardwood floors, soaring ceilings, sunroom.Porcelain tile in master bath, soaking tub, double sinks, two walk-in master closets, additional private bedroom with en suite.Custom cabinetry in laundry with elevated washer and dryer.On demand hot water heater, solar panels, triple car garage, in-ground fiberglass pool, hot tub, large entertainment area with stone outdoor kitchen and seating surrounded by privacy fence and tropical plants, pole barn with electric, carefree stucco exterior, beautifully landscaped. Additional Rooms: Sun Room
Zillow last checked: 8 hours ago
Listing updated: April 28, 2025 at 06:09pm
Listing Provided by:
Rhonda K Mulvany 618-548-5123,
Somer Real Estate
Bought with:
Stacey Russell, 4714.017953
Somer Real Estate
Source: MARIS,MLS#: 24053540 Originating MLS: Regional MLS
Originating MLS: Regional MLS
Facts & features
Interior
Bedrooms & bathrooms
- Bedrooms: 4
- Bathrooms: 3
- Full bathrooms: 3
- Main level bathrooms: 3
- Main level bedrooms: 4
Bedroom
- Features: Floor Covering: Wood, Wall Covering: Some
- Level: Main
- Area: 330
- Dimensions: 22x15
Bedroom
- Features: Floor Covering: Wood, Wall Covering: Some
- Level: Main
- Area: 132
- Dimensions: 12x11
Bedroom
- Features: Floor Covering: Wood, Wall Covering: Some
- Level: Main
- Area: 144
- Dimensions: 12x12
Bedroom
- Features: Floor Covering: Wood, Wall Covering: Some
- Level: Main
- Area: 156
- Dimensions: 13x12
Great room
- Features: Floor Covering: Wood, Wall Covering: Some
- Level: Main
- Area: 726
- Dimensions: 33x22
Kitchen
- Features: Floor Covering: Wood, Wall Covering: Some
- Level: Main
- Area: 132
- Dimensions: 12x11
Living room
- Features: Floor Covering: Wood, Wall Covering: Some
- Level: Main
- Area: 529
- Dimensions: 23x23
Heating
- Forced Air, Natural Gas
Cooling
- Ceiling Fan(s), Central Air, Electric
Appliances
- Included: Dishwasher, Disposal, Dryer, Microwave, Range, Range Hood, Refrigerator, Washer, Gas Water Heater
- Laundry: Main Level
Features
- Dining/Living Room Combo, Kitchen/Dining Room Combo, Bookcases, Open Floorplan, Vaulted Ceiling(s), Walk-In Closet(s), Breakfast Bar, Custom Cabinetry, Pantry, Solid Surface Countertop(s)
- Flooring: Carpet, Hardwood
- Basement: None
- Number of fireplaces: 1
- Fireplace features: Great Room
Interior area
- Total structure area: 2,358
- Total interior livable area: 2,358 sqft
- Finished area above ground: 2,358
Property
Parking
- Total spaces: 3
- Parking features: Attached, Garage
- Attached garage spaces: 3
Features
- Levels: One
- Patio & porch: Patio
- Has private pool: Yes
- Pool features: Private, In Ground
Lot
- Size: 2.38 Acres
- Dimensions: 438 x 236
- Features: Level
Details
- Additional structures: Pole Barn(s)
- Parcel number: 1219100050
- Special conditions: Standard
Construction
Type & style
- Home type: SingleFamily
- Architectural style: Bungalow
- Property subtype: Single Family Residence
Materials
- Stucco
Condition
- Year built: 1996
Utilities & green energy
- Sewer: Septic Tank
- Water: Public
- Utilities for property: Natural Gas Available
Community & neighborhood
Location
- Region: Salem
- Subdivision: None
Other
Other facts
- Listing terms: Cash,Conventional,FHA,Other,USDA Loan,VA Loan
- Ownership: Private
- Road surface type: Concrete, Gravel
Price history
| Date | Event | Price |
|---|---|---|
| 11/22/2024 | Sold | $505,000+1%$214/sqft |
Source: | ||
| 9/12/2024 | Pending sale | $499,999+0.2%$212/sqft |
Source: | ||
| 9/5/2024 | Price change | $499,000-0.2%$212/sqft |
Source: | ||
| 7/22/2024 | Listed for sale | $499,999+233.3%$212/sqft |
Source: | ||
| 5/24/2011 | Sold | $150,000$64/sqft |
Source: Public Record Report a problem | ||
Public tax history
| Year | Property taxes | Tax assessment |
|---|---|---|
| 2024 | $6,997 +6.2% | $114,160 +7% |
| 2023 | $6,587 +3.6% | $106,690 +10% |
| 2022 | $6,357 +2.7% | $96,990 +7% |
Find assessor info on the county website
Neighborhood: 62881
Nearby schools
GreatSchools rating
- 7/10Franklin Park Middle SchoolGrades: PK,4-8Distance: 3.1 mi
- 6/10Salem Community High SchoolGrades: 9-12Distance: 2.6 mi
- 8/10Hawthorn Elementary SchoolGrades: K-3Distance: 3.1 mi
Schools provided by the listing agent
- Elementary: Salem Dist 111
- Middle: Salem Dist 111
- High: Salem Community
Source: MARIS. This data may not be complete. We recommend contacting the local school district to confirm school assignments for this home.

Get pre-qualified for a loan
At Zillow Home Loans, we can pre-qualify you in as little as 5 minutes with no impact to your credit score.An equal housing lender. NMLS #10287.


