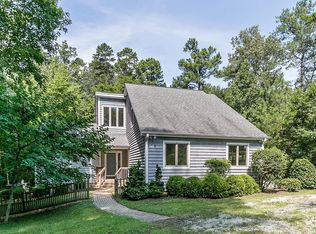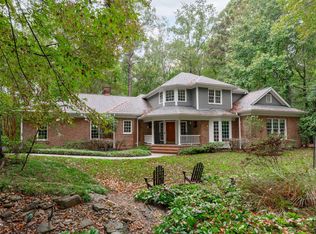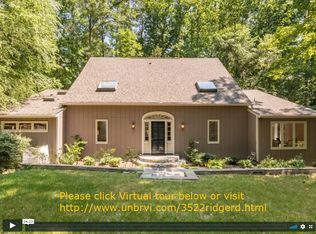Sold for $800,000
$800,000
3514 Ridge Rd, Durham, NC 27705
4beds
3,714sqft
Single Family Residence, Residential
Built in 1980
1.57 Acres Lot
$778,800 Zestimate®
$215/sqft
$4,604 Estimated rent
Home value
$778,800
$724,000 - $833,000
$4,604/mo
Zestimate® history
Loading...
Owner options
Explore your selling options
What's special
A ranch home on over 1.5 acres in Durham?! You just found it! It even has a basement with a second kitchen! Fantastic location across the street from Durham Academy. A circle drive on a wooded lot brings you to this spacious home. Kitchen is open to the breakfast nook and family room! Abundant cabinets and countertop space and a large pantry add functionality. A fireplace, bay window, bookshelves, wood trim, and glass-paneled doors add charm! Downstairs you will find a huge den, fireplace, kitchen, bedroom, full bath, and large walk-in closet. The 2-car garage leads to a sizable storage room with potential to be a workshop. Deck and patio overlook the expansive yard, which has been known to attract deer. Don't miss the walk-up attic with stairs tucked away in a bedroom closet. This home offers generous space, indoors and out, to make your own!
Zillow last checked: 8 hours ago
Listing updated: October 28, 2025 at 12:50am
Listed by:
Elaine Kennedy 919-605-2636,
Coldwell Banker HPW
Bought with:
Cindi Honeycutt, 294963
Keller Williams Realty
Zach Honeycutt, 299010
Keller Williams Realty
Source: Doorify MLS,MLS#: 10080322
Facts & features
Interior
Bedrooms & bathrooms
- Bedrooms: 4
- Bathrooms: 4
- Full bathrooms: 3
- 1/2 bathrooms: 1
Heating
- Central, Electric
Cooling
- Central Air
Appliances
- Included: Dishwasher, Disposal, Double Oven, Electric Cooktop, Electric Oven, Microwave, Water Heater
- Laundry: In Garage
Features
- Bookcases, Breakfast Bar, Ceiling Fan(s), Chandelier, Entrance Foyer, Kitchen Island, Pantry
- Flooring: Carpet, Hardwood, Tile, Vinyl
- Windows: Bay Window(s)
- Basement: Apartment, Finished, Heated, Walk-Out Access, Walk-Up Access
- Number of fireplaces: 2
- Fireplace features: Den, Family Room, Wood Burning
Interior area
- Total structure area: 3,714
- Total interior livable area: 3,714 sqft
- Finished area above ground: 2,347
- Finished area below ground: 1,367
Property
Parking
- Total spaces: 2
- Parking features: Garage, Garage Faces Side
- Attached garage spaces: 2
Features
- Levels: Two
- Stories: 2
- Exterior features: Private Yard
- Has view: Yes
Lot
- Size: 1.57 Acres
- Features: Back Yard, Front Yard, Wooded
Details
- Parcel number: 138808
- Special conditions: Standard
Construction
Type & style
- Home type: SingleFamily
- Architectural style: Ranch, Traditional
- Property subtype: Single Family Residence, Residential
Materials
- Wood Siding
- Foundation: Permanent
- Roof: Shingle
Condition
- New construction: No
- Year built: 1980
Utilities & green energy
- Sewer: Public Sewer
- Water: Public
- Utilities for property: Electricity Connected, Water Connected
Community & neighborhood
Location
- Region: Durham
- Subdivision: Not in a Subdivision
Other
Other facts
- Road surface type: Asphalt
Price history
| Date | Event | Price |
|---|---|---|
| 4/23/2025 | Sold | $800,000-8.6%$215/sqft |
Source: | ||
| 3/24/2025 | Pending sale | $875,000$236/sqft |
Source: | ||
| 3/6/2025 | Listed for sale | $875,000$236/sqft |
Source: | ||
Public tax history
| Year | Property taxes | Tax assessment |
|---|---|---|
| 2025 | $6,328 -5.2% | $638,341 +33.5% |
| 2024 | $6,672 +6.5% | $478,317 |
| 2023 | $6,265 +2.3% | $478,317 |
Find assessor info on the county website
Neighborhood: 27705
Nearby schools
GreatSchools rating
- 6/10Forest View ElementaryGrades: K-5Distance: 1.4 mi
- 8/10Sherwood Githens MiddleGrades: 6-8Distance: 1.6 mi
- 4/10Charles E Jordan Sr High SchoolGrades: 9-12Distance: 3.8 mi
Schools provided by the listing agent
- Elementary: Durham - Forest View
- Middle: Durham - Githens
- High: Durham - Jordan
Source: Doorify MLS. This data may not be complete. We recommend contacting the local school district to confirm school assignments for this home.
Get a cash offer in 3 minutes
Find out how much your home could sell for in as little as 3 minutes with a no-obligation cash offer.
Estimated market value$778,800
Get a cash offer in 3 minutes
Find out how much your home could sell for in as little as 3 minutes with a no-obligation cash offer.
Estimated market value
$778,800


