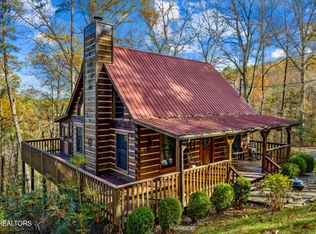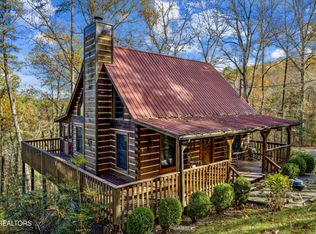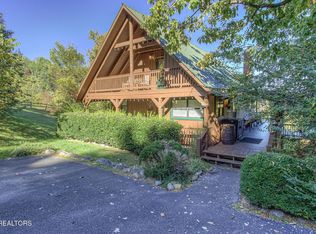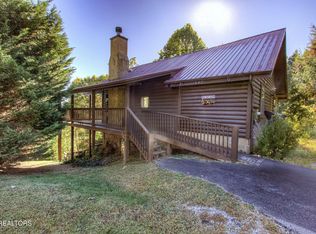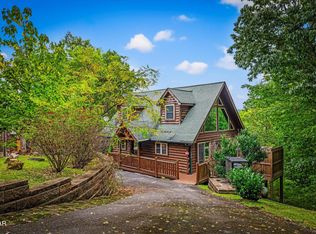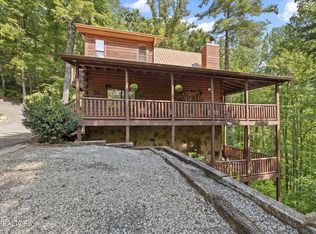Bear's Den Lodge offers the perfect mix of seclusion, space, and Smoky Mountain charm—plus plenty of potential to make it your own. With 128 five-star reviews, this guest-favorite cabin has a strong rental history and endless possibilities for updates or personal touches.
Tucked away in a private, peaceful setting in Wears Valley, you'll feel worlds away while still being just 15 minutes from The Island in Pigeon Forge and all the area's attractions. The cabin sits at the end of a long private drive with only one nearby neighbor, offering a quiet mountain retreat surrounded by nature.
Inside, you'll find open living areas with plenty of room to gather, along with an extra sleeping area in the basement that provides flexible accommodations for larger groups. Guests love the expansive deck for outdoor dining, the tranquil mountain views, and the true cabin feel throughout.
While it could use a few updates, Bear's Den Lodge is full of character and potential—a perfect opportunity to create your own Smoky Mountain getaway or continue its success as a proven rental favorite.
For sale
$699,900
3514 Olde Tyme Way, Sevierville, TN 37862
2beds
2,298sqft
Est.:
Single Family Residence
Built in 1999
1.41 Acres Lot
$-- Zestimate®
$305/sqft
$38/mo HOA
What's special
Extra sleeping areaTranquil mountain viewsPrivate peaceful settingQuiet mountain retreatSurrounded by natureTrue cabin feelOutdoor dining
- 52 days |
- 150 |
- 6 |
Zillow last checked: 8 hours ago
Listing updated: October 27, 2025 at 11:31am
Listed by:
Anthony Seale 865-438-9456,
The Ferguson Company 865-690-1300
Source: East Tennessee Realtors,MLS#: 1319230
Tour with a local agent
Facts & features
Interior
Bedrooms & bathrooms
- Bedrooms: 2
- Bathrooms: 3
- Full bathrooms: 3
Heating
- Central, Electric
Cooling
- Central Air, Ceiling Fan(s)
Appliances
- Included: Dishwasher, Disposal, Microwave, Range, Refrigerator
Features
- Cathedral Ceiling(s), Eat-in Kitchen
- Flooring: Carpet, Hardwood
- Basement: Finished
- Number of fireplaces: 1
- Fireplace features: Gas, Gas Log
Interior area
- Total structure area: 2,298
- Total interior livable area: 2,298 sqft
Property
Parking
- Parking features: Off Street
Features
- Has view: Yes
- View description: Seasonal Lake View, Trees/Woods
- Has water view: Yes
- Water view: Seasonal Lake View
Lot
- Size: 1.41 Acres
- Features: Wooded, Rolling Slope
Details
- Parcel number: 104N D 010.00
Construction
Type & style
- Home type: SingleFamily
- Architectural style: Cabin,A-Frame,Log,Chalet
- Property subtype: Single Family Residence
Materials
- Log, Frame
Condition
- Year built: 1999
Utilities & green energy
- Sewer: Public Sewer
- Water: Well
Community & HOA
Community
- Security: Smoke Detector(s)
- Subdivision: Dogwood Farms
HOA
- Has HOA: Yes
- HOA fee: $38 monthly
Location
- Region: Sevierville
Financial & listing details
- Price per square foot: $305/sqft
- Tax assessed value: $425,100
- Annual tax amount: $2,517
- Date on market: 10/19/2025
- Listing terms: Cash,Conventional
Estimated market value
Not available
Estimated sales range
Not available
Not available
Price history
Price history
| Date | Event | Price |
|---|---|---|
| 10/19/2025 | Listed for sale | $699,900-6.7%$305/sqft |
Source: | ||
| 6/18/2025 | Listing removed | $749,900$326/sqft |
Source: | ||
| 5/1/2025 | Listed for sale | $749,900-6.3%$326/sqft |
Source: | ||
| 4/8/2025 | Listing removed | $799,900$348/sqft |
Source: | ||
| 3/5/2025 | Listed for sale | $799,900$348/sqft |
Source: | ||
Public tax history
Public tax history
| Year | Property taxes | Tax assessment |
|---|---|---|
| 2024 | $2,517 +60% | $170,040 +60% |
| 2023 | $1,573 | $106,275 |
| 2022 | $1,573 | $106,275 |
Find assessor info on the county website
BuyAbility℠ payment
Est. payment
$3,815/mo
Principal & interest
$3380
Home insurance
$245
Other costs
$190
Climate risks
Neighborhood: 37862
Nearby schools
GreatSchools rating
- 2/10Pigeon Forge Primary SchoolGrades: PK-3Distance: 2.8 mi
- 6/10Wearwood Elementary SchoolGrades: K-8Distance: 2.8 mi
- 6/10Pigeon Forge High SchoolGrades: 10-12Distance: 3.8 mi
- Loading
- Loading
