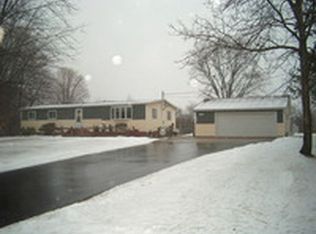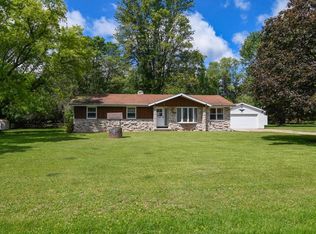Sold
$340,000
3514 N Capitol Ct, Appleton, WI 54913
5beds
3,098sqft
Single Family Residence
Built in 1968
0.75 Acres Lot
$355,100 Zestimate®
$110/sqft
$2,708 Estimated rent
Home value
$355,100
$316,000 - $401,000
$2,708/mo
Zestimate® history
Loading...
Owner options
Explore your selling options
What's special
This well-cared-for, custom-built, one-owner raised ranch home offers an abundance of space with 5 bedrooms and 2 bathrooms. The large bonus room above the double-deep attached garage provides additional space for entertainment or relaxation, making it a perfect fit for gatherings with family and friends. It has a .75-acre yard, a shed, & two decks for outdoor enjoyment. Whether you're hosting a summer barbecue or enjoying a quiet morning coffee, the outdoor space offers endless possibilities. Situated on a low-traffic court, this home offers a serene setting complemented by mature trees. With many possibilities, this home is a canvas for creating a lifetime of memories. Showings begin 01/16/2025-Thursday.
Zillow last checked: 8 hours ago
Listing updated: March 13, 2025 at 03:12am
Listed by:
Kelly M Gehrt Office:920-734-0247,
RE/MAX 24/7 Real Estate, LLC
Bought with:
Sandra DuFrane
Century 21 Ace Realty
Source: RANW,MLS#: 50302634
Facts & features
Interior
Bedrooms & bathrooms
- Bedrooms: 5
- Bathrooms: 2
- Full bathrooms: 2
Bedroom 1
- Level: Main
- Dimensions: 15x12
Bedroom 2
- Level: Main
- Dimensions: 14x10
Bedroom 3
- Level: Main
- Dimensions: 11x9
Bedroom 4
- Level: Lower
- Dimensions: 10x12
Bedroom 5
- Level: Lower
- Dimensions: 15x10
Other
- Level: Main
- Dimensions: 10x9
Family room
- Level: Lower
- Dimensions: 17x26
Kitchen
- Level: Main
- Dimensions: 16x15
Living room
- Level: Main
- Dimensions: 17x13
Other
- Description: Bonus Room
- Level: Upper
- Dimensions: 25x24
Heating
- Forced Air
Cooling
- Forced Air, Central Air
Appliances
- Included: Dishwasher, Range, Refrigerator
Features
- Basement: Full,Partial Fin. Contiguous
- Number of fireplaces: 1
- Fireplace features: One, Wood Burning
Interior area
- Total interior livable area: 3,098 sqft
- Finished area above ground: 1,990
- Finished area below ground: 1,108
Property
Parking
- Total spaces: 4
- Parking features: Attached
- Attached garage spaces: 4
Accessibility
- Accessibility features: 1st Floor Bedroom, 1st Floor Full Bath
Features
- Patio & porch: Deck
Lot
- Size: 0.75 Acres
Details
- Parcel number: 101075300
- Zoning: Residential
- Special conditions: Arms Length
Construction
Type & style
- Home type: SingleFamily
- Architectural style: Raised Ranch
- Property subtype: Single Family Residence
Materials
- Aluminum Siding
- Foundation: Block
Condition
- New construction: No
- Year built: 1968
Utilities & green energy
- Sewer: Conventional Septic
- Water: Well
Community & neighborhood
Location
- Region: Appleton
Price history
| Date | Event | Price |
|---|---|---|
| 3/12/2025 | Sold | $340,000+26%$110/sqft |
Source: RANW #50302634 Report a problem | ||
| 1/22/2025 | Contingent | $269,900$87/sqft |
Source: | ||
| 1/14/2025 | Listed for sale | $269,900$87/sqft |
Source: RANW #50302634 Report a problem | ||
Public tax history
| Year | Property taxes | Tax assessment |
|---|---|---|
| 2024 | $3,444 +0.7% | $209,100 |
| 2023 | $3,421 +1.3% | $209,100 |
| 2022 | $3,378 -1.1% | $209,100 |
Find assessor info on the county website
Neighborhood: 54913
Nearby schools
GreatSchools rating
- 8/10Houdini Elementary SchoolGrades: PK-6Distance: 1.1 mi
- 6/10Einstein Middle SchoolGrades: 7-8Distance: 3.2 mi
- 4/10West High SchoolGrades: 9-12Distance: 2.7 mi
Get pre-qualified for a loan
At Zillow Home Loans, we can pre-qualify you in as little as 5 minutes with no impact to your credit score.An equal housing lender. NMLS #10287.

